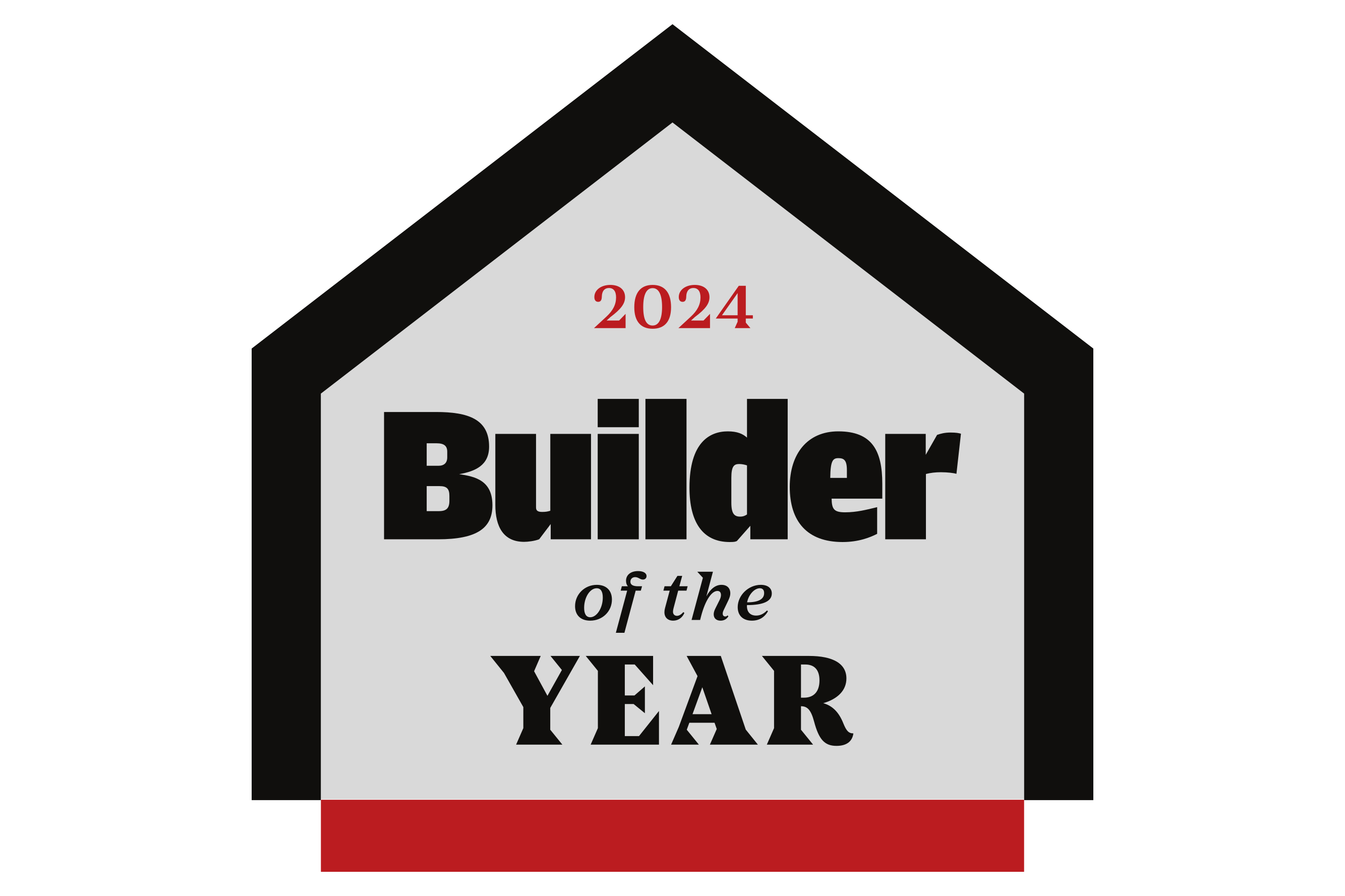- Communities
- Columbia / Midlands
- Sumter
- Stillpointe
Marquis II Front Exterior

Priced From$214,900
Status: Active
3Beds
2-3Baths
1-2Car Garage
1Stories
1,299 - 1,515SQ FT
Hours: Mon.-Sat. 11am-6pm Sun. 1pm-6pm
Online Consultants
- Katie Hulett: 888-301-7454
Schedule A Visit
Community Promotions
Available Homes
340 Acorn Street
Sumter, SC 29154
3Beds
3 Baths
1,515SQ FT
- $239,900
- Est. Monthly Payment$0.00 monthly
- Community
Stillpointe - Status: Pending
342 Acorn Street
Sumter, SC 29154
3Beds
3 Baths
1,515SQ FT
- $244,900
- Est. Monthly Payment$0.00 monthly
- Community
Stillpointe - Floor Plan
Victoria II - Status: Pending
352 Acorn Street
Sumter, SC 29154
3Beds
3 Baths
1,515SQ FT
- $244,900
- Est. Monthly Payment$0.00 monthly
- Community
Stillpointe - Floor Plan
Victoria II - Status: Active
380 Acorn Street
Sumter, SC 29154
3Beds
2 Baths
1,299SQ FT
- $209,900
- Est. Monthly Payment$0.00 monthly
- Community
Stillpointe - Floor Plan
Marquis II - Status: Active
Available Floor Plans
Model Homes
Photo Gallery
Video Gallery
Description
Experience the perfect combination of convenience, charm and affordability at Sillpointe, where you’ll find quality-crafted new homes in Sumter, SC designed for easy living. Located in west Sumter, just minutes from Sumter High School, Swan Lake Iris Gardens, downtown Sumter and Shaw Air Force Base, this community offers unmatched accessibility in a peaceful residential setting filled with historic character.
Whether you’re a first-time buyer or seeking to downsize, Stillpointe delivers spacious layouts, low-maintenance exteriors and beautifully appointed interiors. These single-story Great Southern Homes floor plans feature 3 bedrooms, 2-3 bathrooms, vaulted ceilings, granite counters and outdoor patios perfect for grilling and gatherings. With lawn maintenance included, you can spend more time enjoying life and less time worrying about upkeep.
If you’ve been searching for new homes for sale in Sumter, SC or comparing home builders in Sumter, SC, Stillpointe offers comfort, convenience and incredible value, all in a location that truly feels like home.
Site Map

Schools
- School Millwood Elementary
- School Bates Middle School
- School Sumter High School
Map & Directions
From Patriot Parkway, make a right onto Loring Mill Road for 2.4 miles. Continue straight onto Lynam Road, then a right onto Stillpointe Drive. The model homes will be on your right.

































