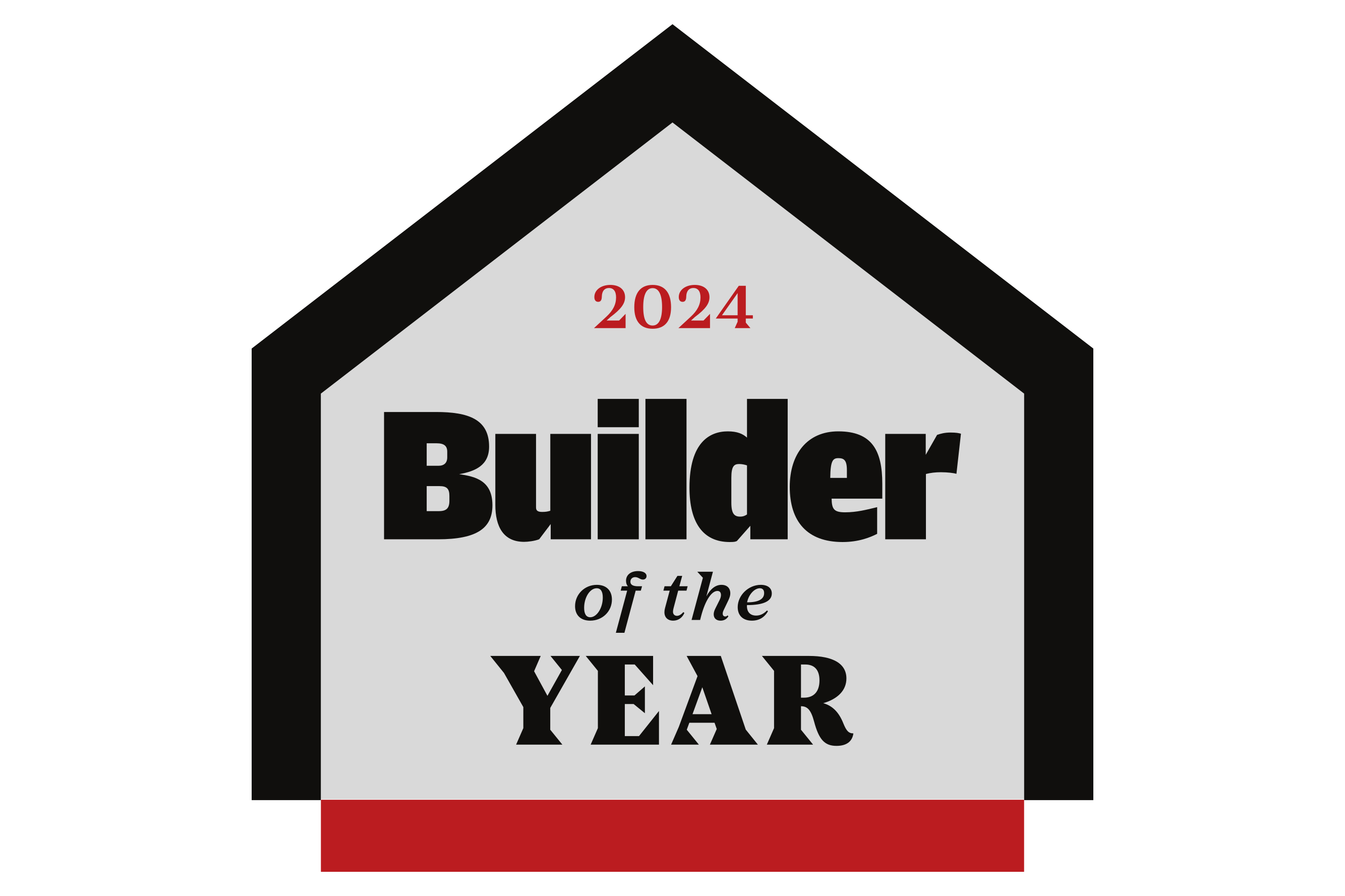- Floor Plans
- Ariel II SL
Ariel II A

Description
The Ariel II floorplan sits at almost 3,000 square feet with an open concept main floor. The home has 4 bedrooms with 3 bathrooms, a 2-car garage and a bonus/loft area on the second floor.
Elevations

Ariel II A

Ariel II B
Floor Plan


Specifications
- PlanAriel II SL
- Bedrooms4
- Full Baths3
- Garages2-Car
- Master Bedroom LocationMain Floor
Availabe In This Community
Colony at Forest Lake
Florence, SC 29501
3-5Beds
2.5-4.5Baths
2Car Garage
1-2Stories
2,362 - 4,188SQ FT
- Priced From $372,900




