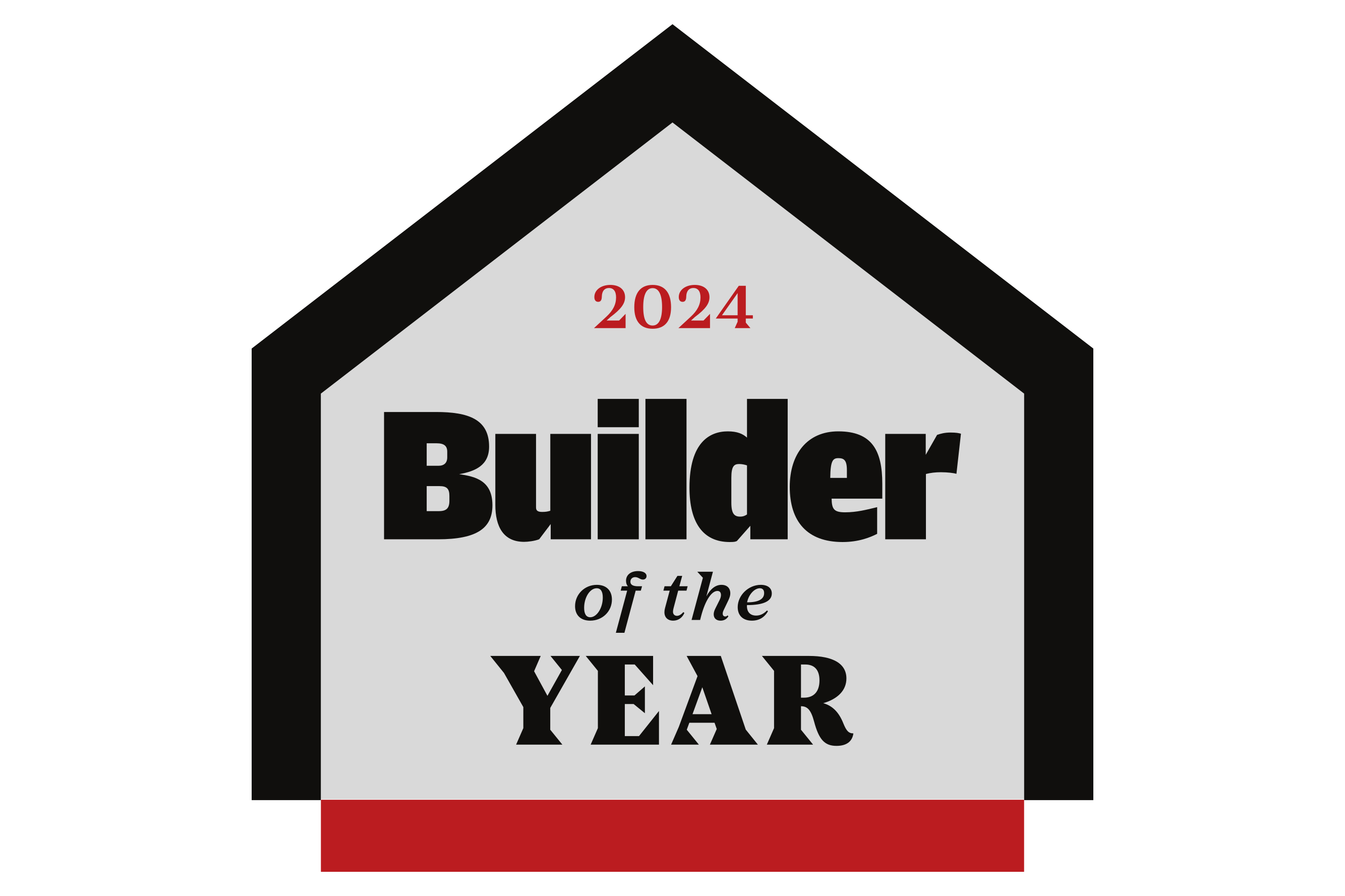- Floor Plans
- Ashbourne II
Elevation A

Ashbourne II
4Beds
2Full Baths
1Half Baths
2,741Sq Ft
2Car Garage
2Stories
Schedule A Showing
Description
The Ashbourne II floor plan is 2,741 square feet of modern living space, designed for comfortable and efficient living for families.
Elevations

Elevation A

Elevation B
Floor Plan






Photo Gallery
Video Gallery
Specifications
- PlanAshbourne II
- Bedrooms4
- Full Baths2
- Half Baths1
- Sq Ft2,741
- Garages2-Car
- Master Bedroom LocationUpstairs
Available In This Community
Collins Cove
Chapin, SC 29036
3-5Beds
2-5Baths
2-4Car Garage
1-2Stories
2,061 - 4,188SQ FT
- Status: Active
- Priced From $405,900
- School District:
- Lexington 5









































































