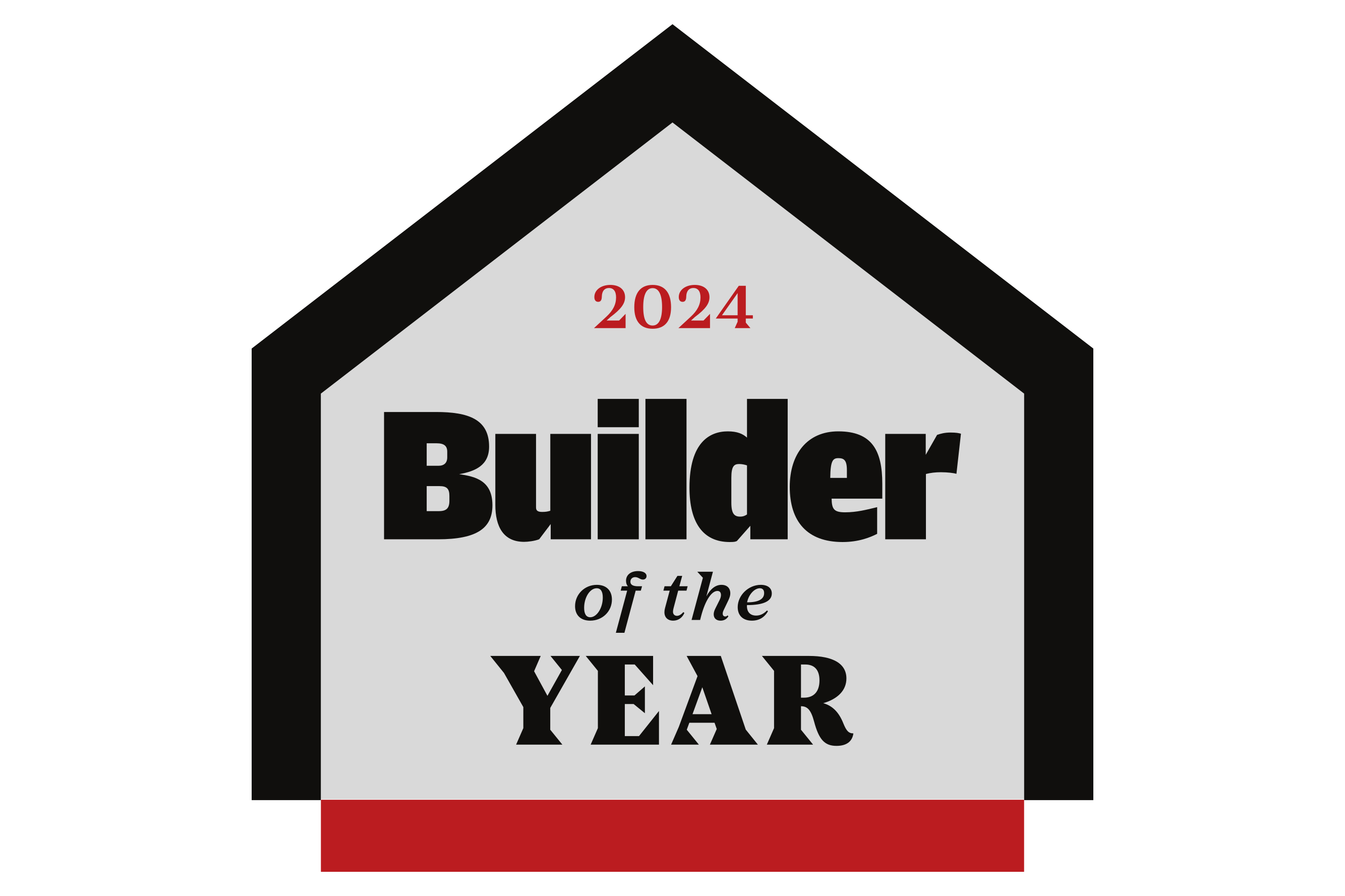- Floor Plans
- Baymore II
Elevation A6

Description
The Baymore II offers comfortable living in a 2,679 square-foot home, designed with both style and functionality in mind. Featuring 3-4 bedrooms and 3 bathrooms, this versatile home caters to different family needs and lifestyles. Multiple exterior elevations (A, B) are available, offering choices in brick and architectural details that perfectly complement various neighborhood styles. The main level showcases an inviting open-concept design, seamlessly merging the great room, dining area, and kitchen into one cohesive living space. The generous owner's suite provides a private retreat, featuring a walk-in closet and an ensuite bathroom with the option for a deluxe tile shower. Two additional well-sized bedrooms offer comfort and convenience. An optional fourth bedroom, located upstairs in the bonus room, adds flexibility for growing families or guests. A covered patio extends the living space outdoors, creating a perfect area for relaxation or entertaining. Several optional upgrades allow you to personalize your home. Enhance the kitchen with added cabinetry or an island, upgrade bathrooms with tile showers, and increase functionality with a screened patio.
Elevations

Elevation A6

Elevation A6 Side Load

Elevation B6

Elevation B6 Side Load
Floor Plan






Photo Gallery
Video Gallery
Specifications
- PlanBaymore II
- Bedrooms4
- Full Baths3
- Sq Ft2,679
- Garages2-Car
- Master Bedroom LocationMain Floor
Available In These Communities
Cross Creek Golf Club
Seneca, SC 29678
3-5Beds
2-3Baths
2Car Garage
1-2Stories
2,018 - 3,374SQ FT
- Status: Active
- Priced From $404,900
- School District:
- Oconee County
Edwards Ridge
Central, SC 29630
3-5Beds
2-3Baths
2Car Garage
1-2Stories
2,049 - 3,586SQ FT
- Status: Active
- Priced From $439,900
- School District:
- Pickens County
























































