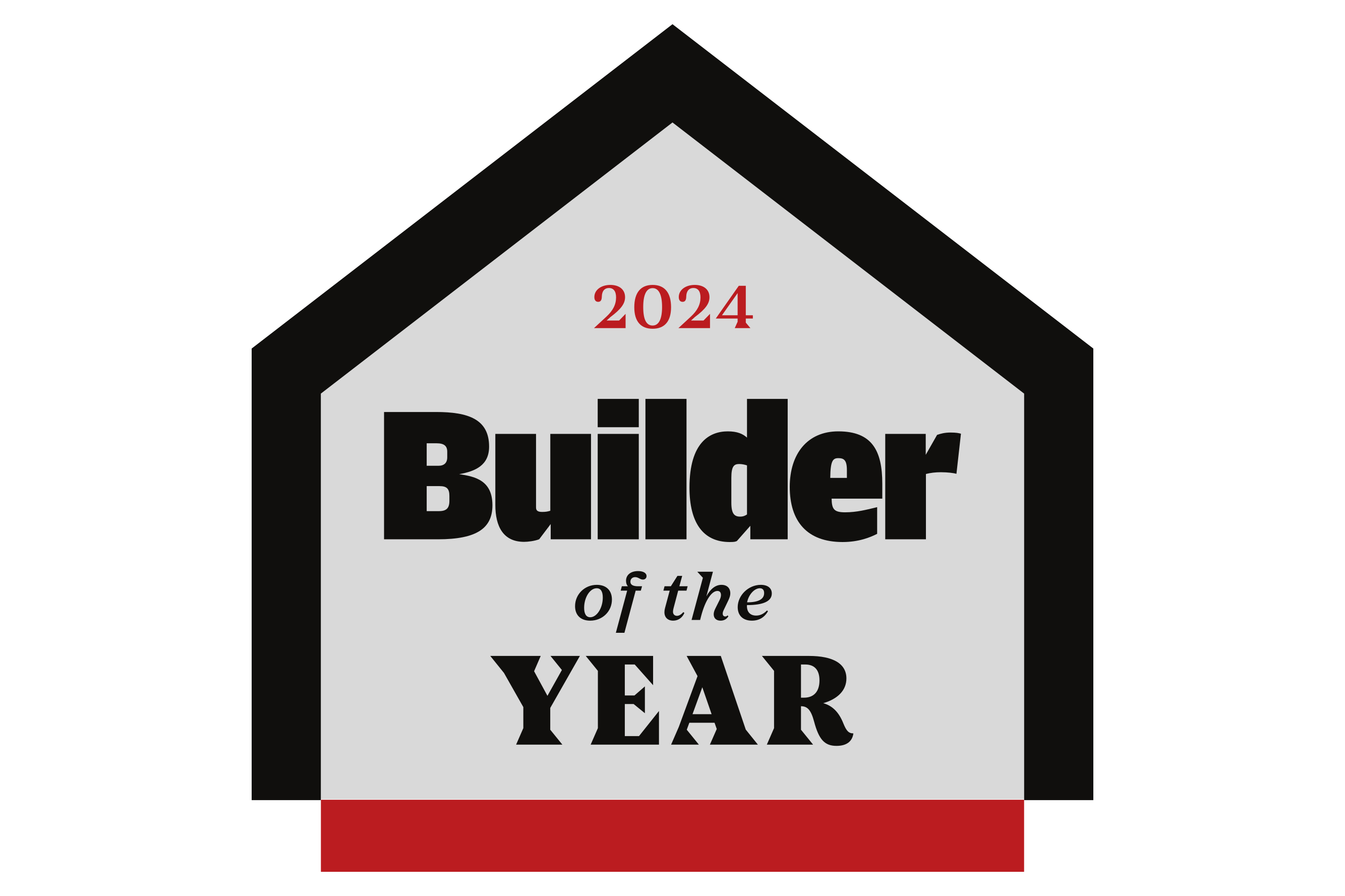- Floor Plans
- Blossom
Blossom A

Description
"
The Blossom, an 1,820 sq ft home, offers comfortable modern family living. Its efficient layout maximizes space, creating a welcoming atmosphere perfect for daily life and entertaining. Three exterior elevations (A, B, & C) provide architectural variety and brick choices for personalized style. The open-concept main floor seamlessly connects the kitchen, dining nook, and spacious family room, fostering a bright and airy feel. The kitchen boasts ample counter space and cabinetry, while the dining nook offers an intimate setting. The expansive family room is ideal for relaxation and gatherings. A covered porch extends living space outdoors. The master suite is a private retreat with a spacious bedroom, well-appointed bath, and large walk-in closet. Two additional bedrooms share a hall bath. A versatile second-floor bonus room adapts to home office, playroom, or guest suite needs. A double garage provides parking and storage. The Blossom blends practicality and charm, offering a customizable design to perfectly reflect your lifestyle."
Elevations

Blossom A

Blossom B

Blossom C
Floor Plan


Photo Gallery
Specifications
- PlanBlossom
- Bedrooms3
- Full Baths2
- Sq Ft1,820
- Garages2-Car
- Master Bedroom LocationMain Floor
Available In These Communities
Fieldview Village
Four Oaks, NC 27524
3-4Beds
2-3Baths
2Car Garage
2Stories
1,766 - 2,574SQ FT
- Status: Active
- Priced From $319,900
- School District:
- Johnston County
Oak Hollow
Longs, SC 29568
3-4Beds
2-3Baths
2Car Garage
1-2Stories
1,411 - 2,225SQ FT
- Status: Active
- Priced From $295,990
- School District:
- Horry County

























































