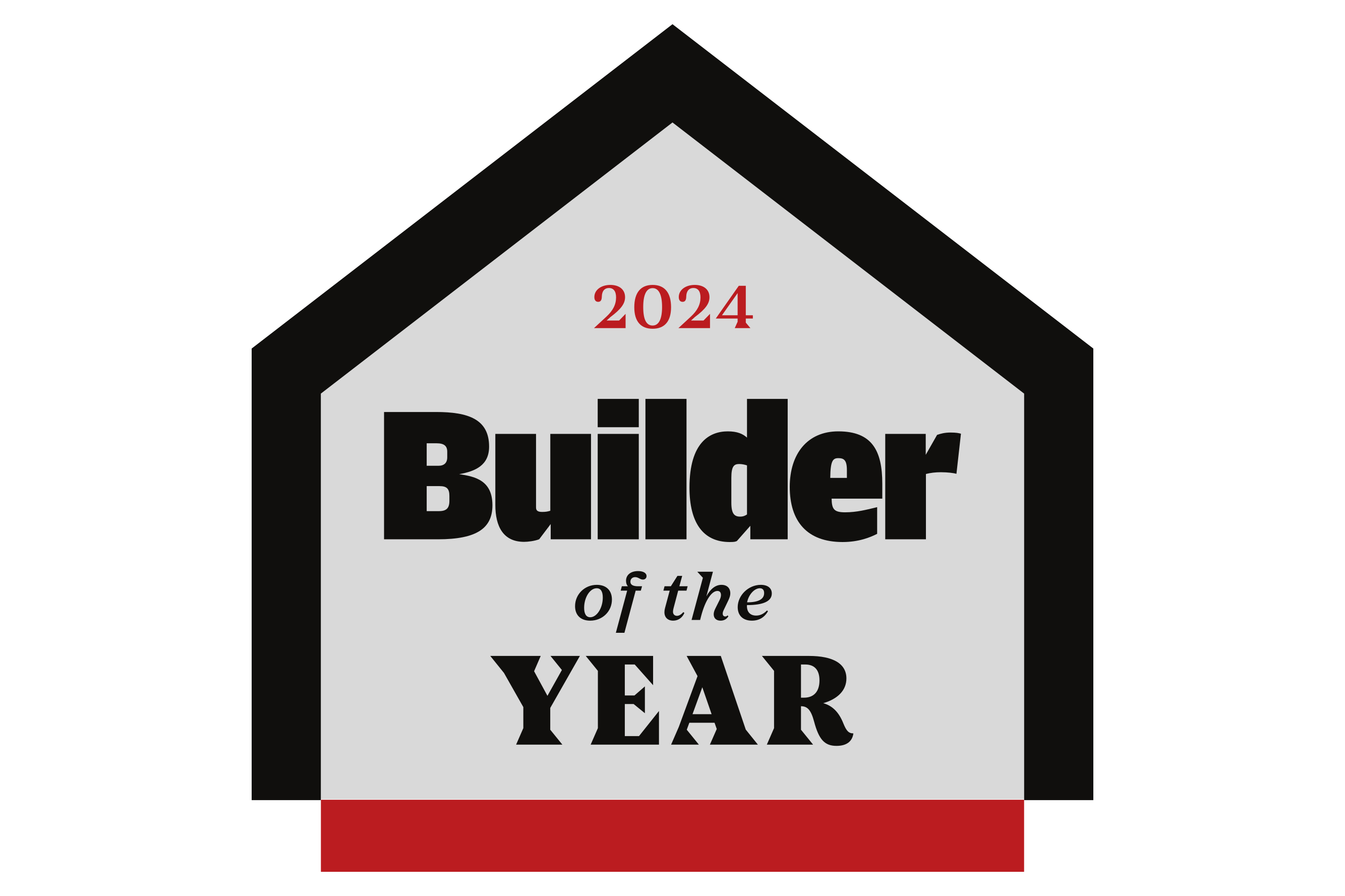- Floor Plans
- Brantley II
Brantley II A

Description
The Brantley II offers 3,000 square feet of comfortable living space, thoughtfully designed with four bedrooms and three bathrooms. Multiple exterior elevations (A, B, C) are available, offering a variety of brick and architectural styles to suit your personal preferences and neighborhood aesthetic. The main floor features an open-concept layout, seamlessly connecting the spacious living room, dining area, and kitchen—creating an inviting atmosphere perfect for daily living and entertaining. The kitchen includes ample counter space and cabinet storage, and options for upgrades like a deluxe kitchen and a convenient island. A den, powder room, and a large covered patio complete the main floor. Upstairs, you'll discover a generously sized owner's suite, featuring a private bathroom and walk-in closet, ensuring a relaxing retreat. Three additional well-appointed bedrooms share a hall bathroom, providing ample space for family members or guests. The optional fifth bedroom/office provides additional versatility.
Elevations

Brantley II A

Brantley II B

Brantley II C
Floor Plan


Photo Gallery
Video Gallery
Specifications
- PlanBrantley II
- Bedrooms4
- Full Baths3
- Sq Ft3,000
- Garages2-Car
- Master Bedroom LocationUpstairs
Available In These Communities
Collins Cove
Chapin, SC 29036
3-5Beds
2-5Baths
2-4Car Garage
1-2Stories
2,061 - 4,188SQ FT
- Status: Active
- Priced From $405,900
- School District:
- Lexington 5
Shiloh Trail
Wellford, SC 29385
3-5Beds
2-3Baths
2Car Garage
1-2Stories
1,622 - 3,040SQ FT
- Status: Active
- Priced From $283,900
- School District:
- Spartanburg District 5
















































































