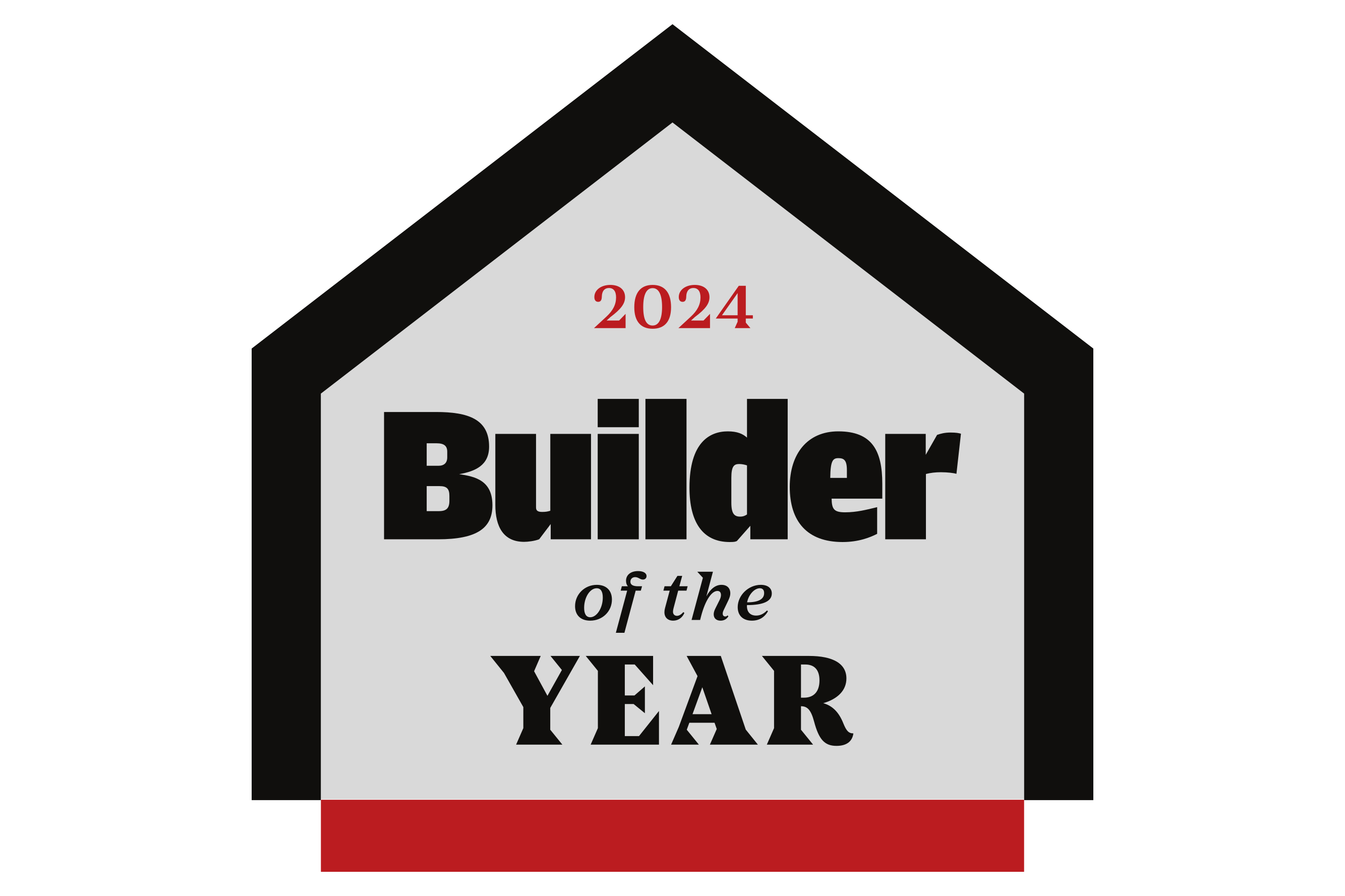- Floor Plans
- Dahlia II
Elevation A

Description
The Dahlia II floor plan offers 1661 square feet of comfortable, single-story living, thoughtfully designed with three bedrooms and two bathrooms. Its open-concept layout seamlessly integrates the kitchen, dining area, and family room, creating an inviting and spacious atmosphere perfect for both everyday living and entertaining guests. The generous owner's suite provides a private retreat, complete with a walk-in closet and a private bathroom. Two additional well-proportioned bedrooms share a full bathroom, offering ample space for family members or guests. A covered porch extends the living space outdoors, creating a relaxing area to enjoy the fresh air. A two-car garage provides convenient parking and storage. Further personalize your Dahlia II with a variety of optional upgrades, including a choice of fireplaces (standard or stone), several shower options ranging from a simple tile shower to a luxurious deluxe shower, a stylish raised bar in the kitchen, and the option of adding a screened or covered patio to enhance outdoor living. The Dahlia II offers a perfect blend of comfort, style, and flexibility.
Elevations

Elevation A

Elevation B

Elevation C

Elevation D

Elevation E
Floor Plan


Photo Gallery
Specifications
- PlanDahlia II
- Bedrooms3
- Full Baths2
- Sq Ft1,661
- Garages2-Car
- Master Bedroom LocationMain Floor
Available In This Community
Camellia Park
Thomson, GA 30824
3-5Beds
2-3Baths
2Car Garage
1-2Stories
1,661 - 3,040SQ FT
- Status: Active
- Priced From $280,900
- School District:
- McDuffe County School District






























