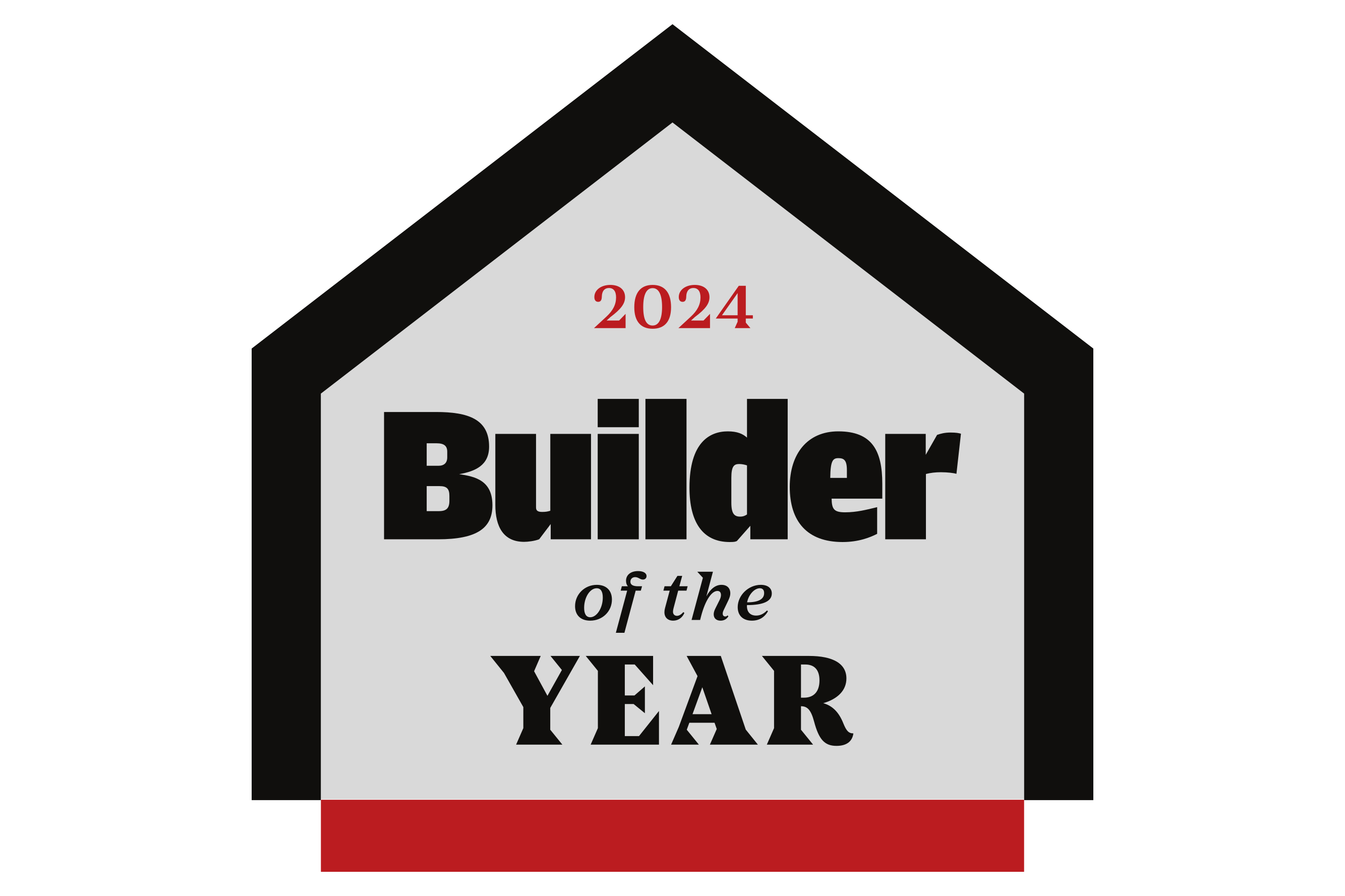- Floor Plans
- Darcy II
Elevation A

Description
The Darcy II offers 1400 square feet of comfortable single-story living, thoughtfully designed with three bedrooms and two bathrooms. The open floor plan seamlessly connects the living room, dining area, and kitchen, creating a spacious and inviting atmosphere ideal for everyday living and entertaining. The owner's suite provides a private retreat, complete with its own bathroom and generous closet space. Two additional bedrooms share a conveniently located hall bathroom. A covered patio extends the living space outdoors, perfect for relaxing or enjoying outdoor meals. A two-car garage offers ample parking and storage. Personalize your Darcy II with a variety of attractive optional upgrades including a screened patio for added outdoor enjoyment, an elegant tile shower, a charming farm sink, a stylish raised bar in the kitchen, a deluxe kitchen upgrade for enhanced functionality, and the option of adding a dedicated office space. The Darcy II provides a smart blend of comfort, style, and convenience.
Elevations

Elevation A

Elevation B

Elevation B2

Elevation B4

Elevation C
Floor Plan


Photo Gallery
Video Gallery
Specifications
- PlanDarcy II
- Bedrooms3
- Full Baths2
- Sq Ft1,480
- Garages2-Car
- Master Bedroom LocationMain Floor
Available In These Communities
Boykin Hills
Chapin, SC 29036
3-5Beds
2-3Baths
2Car Garage
1-2Stories
1,400 - 3,040SQ FT
- Status: Active
- Priced From $293,900
- School District:
- District 5 of Richland and Lexington
Grissett Landing
Conway, SC 29526
3-5Beds
2-3Baths
2Car Garage
1-2Stories
1,400 - 2,407SQ FT
- Status: Closeout
- Priced From $305,900
- School District:
- Horry County
Rolling Hills
Prosperity, SC 29127
3 - 5Beds
2 - 3Baths
2Car Garage
1 - 2Stories
1,480 - 3,040SQ FT
- Status: Active
- Priced From $272,900
- School District:
- School District Of Newberry County
Springwood Grove
Central, SC 29630
3-5Beds
2-3Baths
2Car Garage
1-2Stories
1,400 - 2,362SQ FT
- Status: Active
- Priced From $281,900
- School District:
- Pickens County






















































































