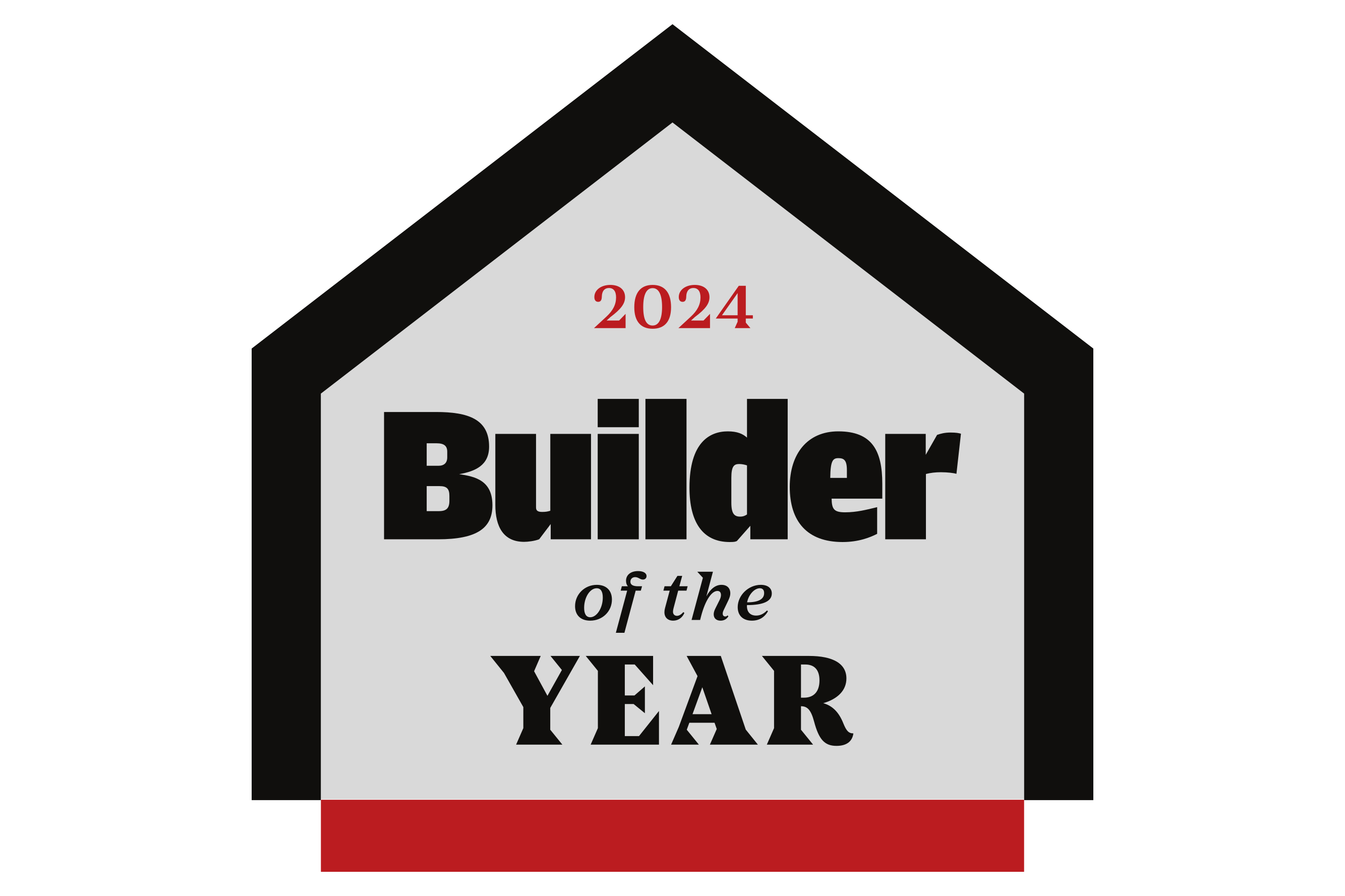- Floor Plans
- Driftwood II
Elevation A

Driftwood II
3Beds
2Full Baths
1Half Baths
1,690Sq Ft
2Car Garage
2Stories
Schedule A Showing
Description
This floor plan features a central great room flanked by a dining area and a well-equipped kitchen with an optional raised bar. The owner’s suite includes a walk-in closet and an en suite bathroom, with an option for a tile shower. Additional highlights include a second bedroom, a full secondary bathroom, practical spaces like a laundry room and pantry, and an optional screened patio for outdoor living. The design efficiently supports comfortable living and entertainment.
Elevations

Elevation A

Elevation A6

Elevation B

Elevation B6

Elevation C

Elevation C6
Floor Plan


Photo Gallery
Specifications
- PlanDriftwood II
- Bedrooms3
- Full Baths2
- Half Baths1
- Sq Ft1,690
- Garages2-Car
- Master Bedroom LocationMain Floor
Available In These Communities
Ashrei
Gaston, SC 29053
3-5Beds
2-3Baths
2Car Garage
1-2Stories
1,640 - 2,225SQ FT
- Status: Active
- Priced From $280,900
- School District:
- Lexington 4
Bickley Station
Irmo, SC 29063
3Beds
2.5Baths
1-2Car Garage
2Stories
1,560 - 1,745SQ FT
- Status: Active
- Priced From $299,900
- School District:
- Lexington 0f School District
Briarfield
Conway, SC 29527
3-4Beds
2-2.5Baths
2Car Garage
1-2Stories
1,400 - 2,166SQ FT
- Status: Active
- Priced From $269,990
- School District:
- Aynor
Edgefield
Loris, SC 29569
3-4Beds
2-3Baths
2-3Car Garage
1-2Stories
1,297 - 2,295SQ FT
- Status: Active
- Priced From $276,990
- School District:
- Horry County
Spring Haven
Florence, SC 29505
3-4Beds
2-3Baths
2-3Car Garage
1-2Stories
1,324 - 2,018SQ FT
- Status: Active
- Priced From $259,990
- School District:
- Florence 1
Westwood Reserve
Conway, SC 29526
3-5Beds
2-3Baths
2Car Garage
1-2Stories
1,685 - 2,715SQ FT
- Status: Active
- Priced From $299,990
- School District:
- Conway


















































































