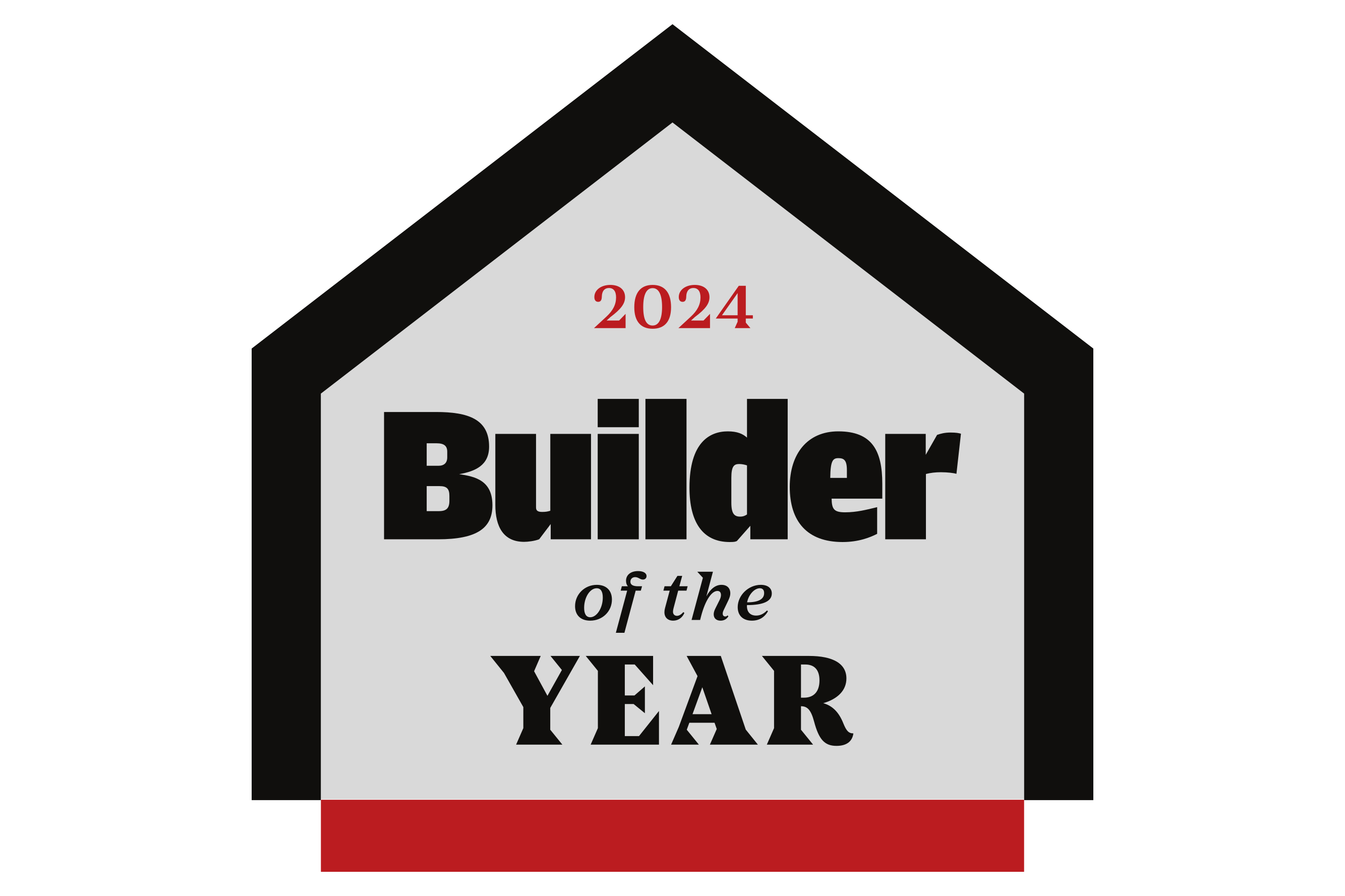- Floor Plans
- Habersham II
Habersham II A

Description
The Habersham II offers adaptable living space, starting at 1449 square feet and expanding to 1972 square feet with the optional bonus room. The base plan provides a comfortable layout with three bedrooms and two bathrooms, featuring an open floor plan that connects the kitchen, dining area, and great room, creating a bright and airy feel perfect for everyday living and entertaining. The owner's suite offers a private retreat with its own ensuite bathroom. Two additional bedrooms share a conveniently located hall bathroom. Adding the optional bonus room provides significant extra space that can be customized to suit various needs, such as a home office, playroom, or guest suite. Enhance your outdoor living with optional upgrades like an extended porch. Consider adding extra parking and storage with a three-car garage option, or upgrade your bathroom with a luxurious tile shower. The Habersham II is a versatile plan, offering a flexible and adaptable living space to suit a variety of lifestyles and family needs.
Elevations

Habersham II A

Habersham II A2

Habersham II A4

Habersham II B

Habersham II C

Habersham II D
Floor Plan

Photo Gallery
Specifications
- PlanHabersham II
- Bedrooms3
- Full Baths2
- Sq Ft1,449
- Garages2-Car
- Master Bedroom LocationMain Floor
Available In These Communities
Beach Gardens
Conway, SC 29527
3-4Beds
2Baths
2Car Garage
1-2Stories
1,400 - 2,225SQ FT
- Status: Closeout
- Priced From $289,990
- School District:
- Horry County
Boykin Hills
Chapin, SC 29036
3-5Beds
2-3Baths
2Car Garage
1-2Stories
1,400 - 3,040SQ FT
- Status: Active
- Priced From $293,900
- School District:
- District 5 of Richland and Lexington
Edgefield
Loris, SC 29569
3-5Beds
2-3.5Baths
2-3Car Garage
1-2Stories
1,297 - 2,295SQ FT
- Status: Active
- Priced From $276,990
- School District:
- Horry County
Old Charleston Acres
Pelion, SC 29123
3-5Beds
2-3Baths
2Car Garage
1-2Stories
1,449 - 2,225SQ FT
- Status: Active
- Priced From $289,900
- School District:
- Lexington 1
Rolling Hills
Prosperity, SC 29127
3 - 5Beds
2 - 3Baths
2Car Garage
1 - 2Stories
1,480 - 3,040SQ FT
- Status: Active
- Priced From $272,900
- School District:
- Newberry County School District
Rosinburg Glen
Zebulon, NC 27597
3-5Beds
2-3Baths
2Car Garage
1-2Stories
1,773 - 2,321SQ FT
- Status: Active
- Priced From $427,900
- School District:
- Wake County
Shiloh Trail
Wellford, SC 29385
3-5Beds
2-4.5Baths
2Car Garage
1-2Stories
1,622 - 3,040SQ FT
- Status: Active
- Priced From $283,900
- School District:
- Spartanburg District 5
Springwood Grove
Central, SC 29630
3-5Beds
2-3.5Baths
2Car Garage
1-2Stories
1,400 - 2,362SQ FT
- Status: Active
- Priced From $281,900
- School District:
- Pickens County
















































































