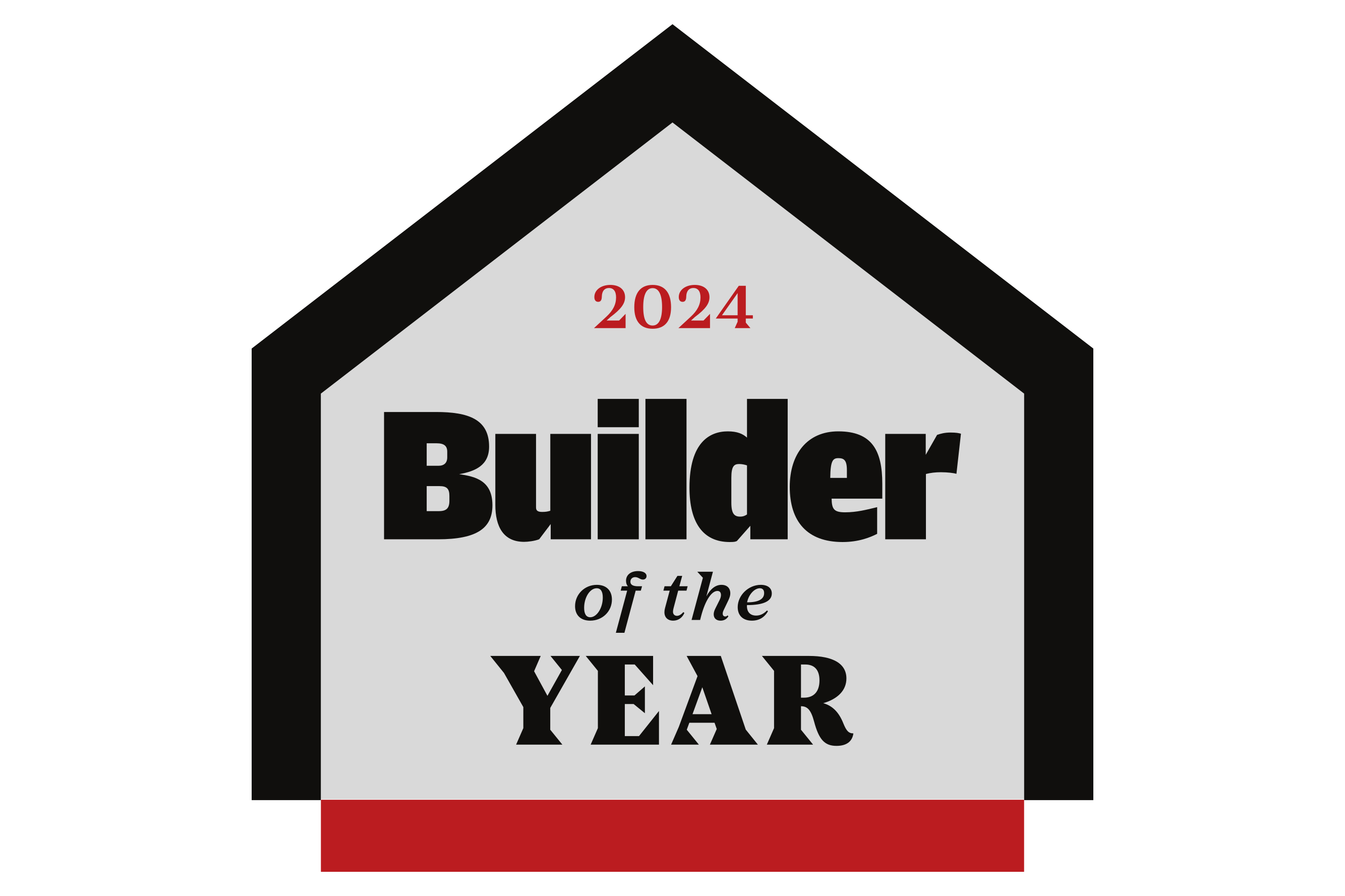- Floor Plans
- Edisto II
Edisto II A

Description
The Edisto II offers 2571 square feet of comfortable, two-story living, thoughtfully designed with three bedrooms and 2.5 bathrooms. The main level features an open and airy layout, seamlessly connecting the spacious great room, a well-designed kitchen, perfect for meal preparation and entertaining, and a dedicated dining area. This creates a perfect flow for everyday living. Upstairs, a large owner's suite provides a private retreat, complete with a walk-in closet and a private bathroom. Two additional bedrooms share a conveniently located hall bathroom, ensuring ample space and privacy. A versatile bonus room, with the option of adding a third bathroom, offers extra space ideal for a home office, play area, or hobby room. Enhance your outdoor living with optional covered and screened patios. Optional upgrades include a deluxe kitchen, tile shower, and a deluxe shower for the owner's bath. A two-car garage provides convenient parking and storage. The Edisto II is a well-designed and versatile plan offering comfortable and stylish family living.
Elevations

Edisto II A

Edisto II A SL

Edisto II A3

Edisto II B2

Edisto II B2 SL

Edisto II B4

Edisto II C3

Edisto II C3 SL

Edisto II C6

Edisto II C4

Edisto II C4-SL
Floor Plan

Photo Gallery
Video Gallery
Specifications
- PlanEdisto II
- Bedrooms3
- Full Baths2
- Half Baths1
- Sq Ft2,571
- Garages2-Car
- Master Bedroom LocationMain Floor
Available In These Communities
Collins Cove
Chapin, SC 29036
3-5Beds
2-5Baths
2-4Car Garage
1-2Stories
2,061 - 4,188SQ FT
- Status: Active
- Priced From $405,900
- School District:
- Lexington 5
Cross Creek Golf Club
Seneca, SC 29678
3-5Beds
2-3Baths
2Car Garage
1-2Stories
2,018 - 3,374SQ FT
- Status: Active
- Priced From $404,900
- School District:
- Oconee County









































