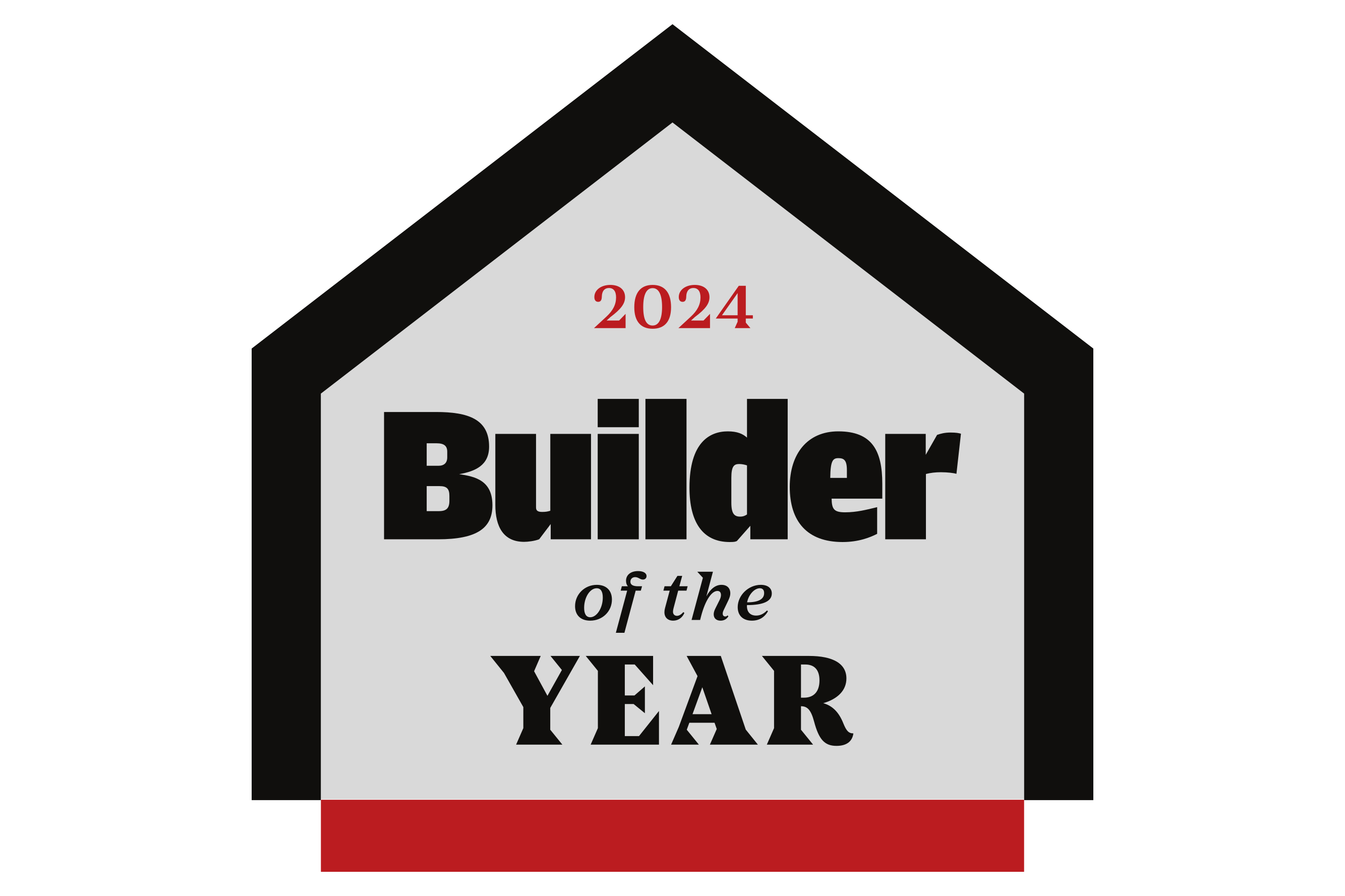- Floor Plans
- Audrey II
Audrey II A

Audrey II
$469,900 - $469,900
Community: Edwards Ridge
3Beds
2Full Baths
1Half Baths
2,680Sq Ft
2Car Garage
2Stories
Schedule A Showing
Description
The Audrey II offers spacious family living in 2680 square feet. This thoughtfully designed home includes three bedrooms and two and a half bathrooms, providing comfortable accommodations for everyone. The floor plan offers flexibility with choices between side-load and front-load garage configurations, each contributing unique architectural details and exterior design options. Several elevations are available, ensuring a perfect aesthetic match for your surroundings. Inside, an open-concept design seamlessly blends the great room, dining area, and kitchen into a bright and airy space, ideal for everyday living and entertaining. The generously sized owner's suite provides a private retreat, complete with a walk-in closet and en-suite bathroom; optional upgrades, such as a deluxe shower and premium finishes, allow for personalization. Two additional well-proportioned bedrooms offer comfortable space for family members or guests. Optional features such as a screened patio, various fireplace options, and upgraded cabinetry further enhance the home's appeal. A convenient powder room on the main level adds functionality. The upper level offers substantial additional living space, with options for extra bedrooms, a loft, or added storage.
Elevations

Audrey II A

Audrey II B

Audrey II A-SL

Audrey II B-SL
Floor Plan






Photo Gallery
Video Gallery
Specifications
- PlanAudrey II
- Bedrooms3
- Full Baths2
- Half Baths1
- Sq Ft2,680
- Price$469,900
- CommunityEdwards Ridge
- Garages2-Car
- Master Bedroom LocationMain Floor
Available In These Communities
Collins Cove
Chapin, SC 29036
3-5Beds
2-5Baths
2-4Car Garage
1-2Stories
2,061 - 4,188SQ FT
- Status: Active
- Priced From $405,900
- School District:
- Lexington 5
Edwards Ridge
Central, SC 29630
3-5Beds
2-3Baths
2Car Garage
1-2Stories
2,049 - 3,586SQ FT
- Status: Active
- Priced From $439,900
- School District:
- Pickens County
Schools
- School Central Academy of the Arts
- School Edwards Middle School
- School D.W. Daniel High School
Map & Directions
From Interstate 123 heading south towards Clemson, take the exit for US-76 West towards Central, then continue on US-76 West for about 7 miles until reaching Central. Turn left onto Madden Bridge Rd (also known as SC-93) and continue for approximately 1.5 miles. Edwards Ridge will be on your right and the model home is at the top of the hill on the left.


























































