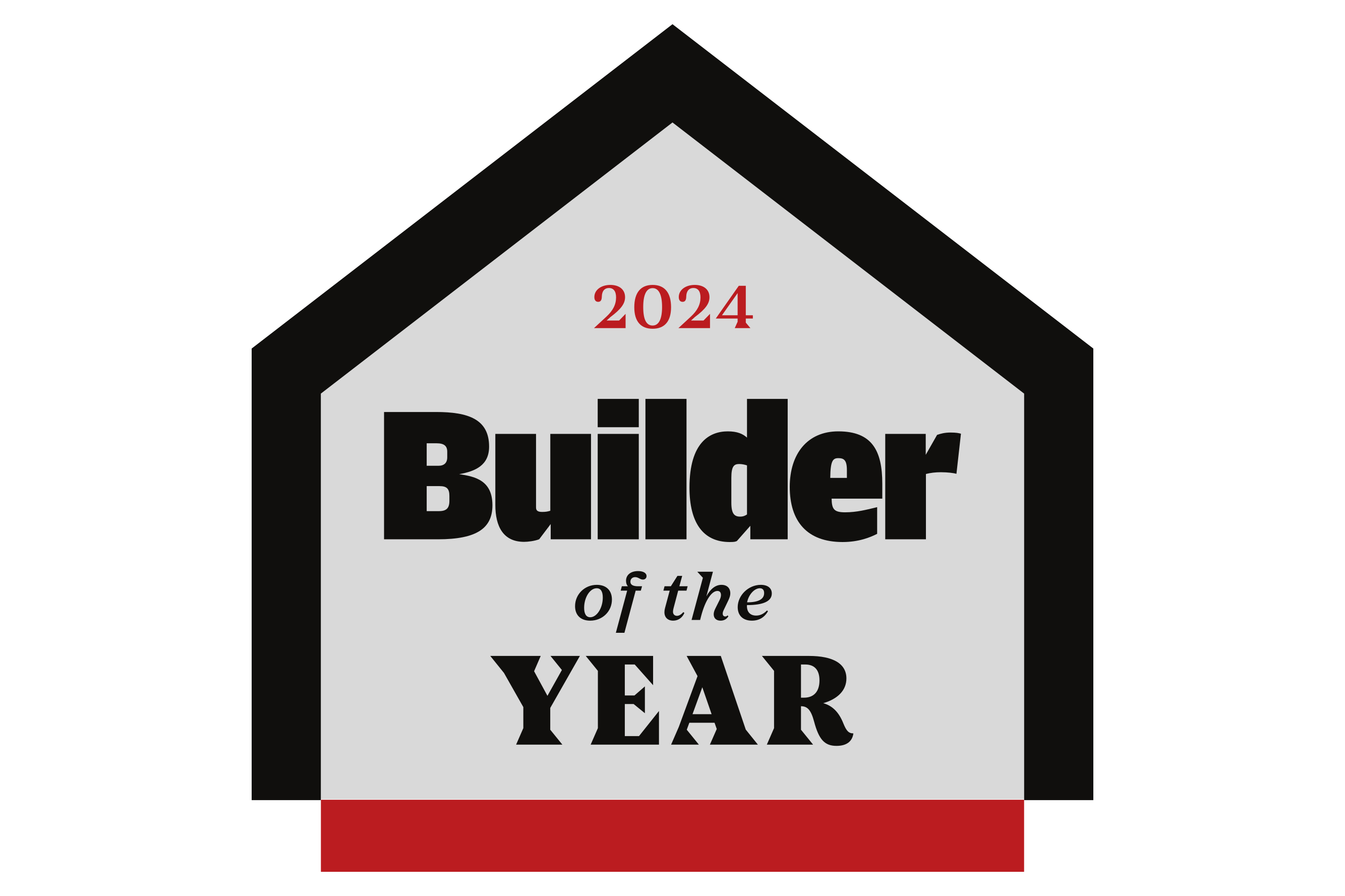- Floor Plans
- Fillmore
Fillmore A

Description
The Fillmore is a 4 bedroom, 4 bathroom house with a 2-car garage. The downstairs owner's suite includes a large walk-in closet off the primary bathroom. A spacious loft upstairs is open to below and connects the 3rd and 4th bedrooms.
Elevations

Fillmore A

Fillmore B

Fillmore C
Floor Plan


Specifications
- PlanFillmore
- Bedrooms4
- Full Baths4
- Sq Ft2,445
- Garages2-Car
- Master Bedroom LocationMain Floor
Available In This Community
Griffon Pointe
Lillington, NC 27546
3-5Beds
2-4Baths
2Car Garage
1-2Stories
1,773 - 3,137SQ FT
- Status: Closeout
- Priced From $404,500
- School District:
- Harnett County





