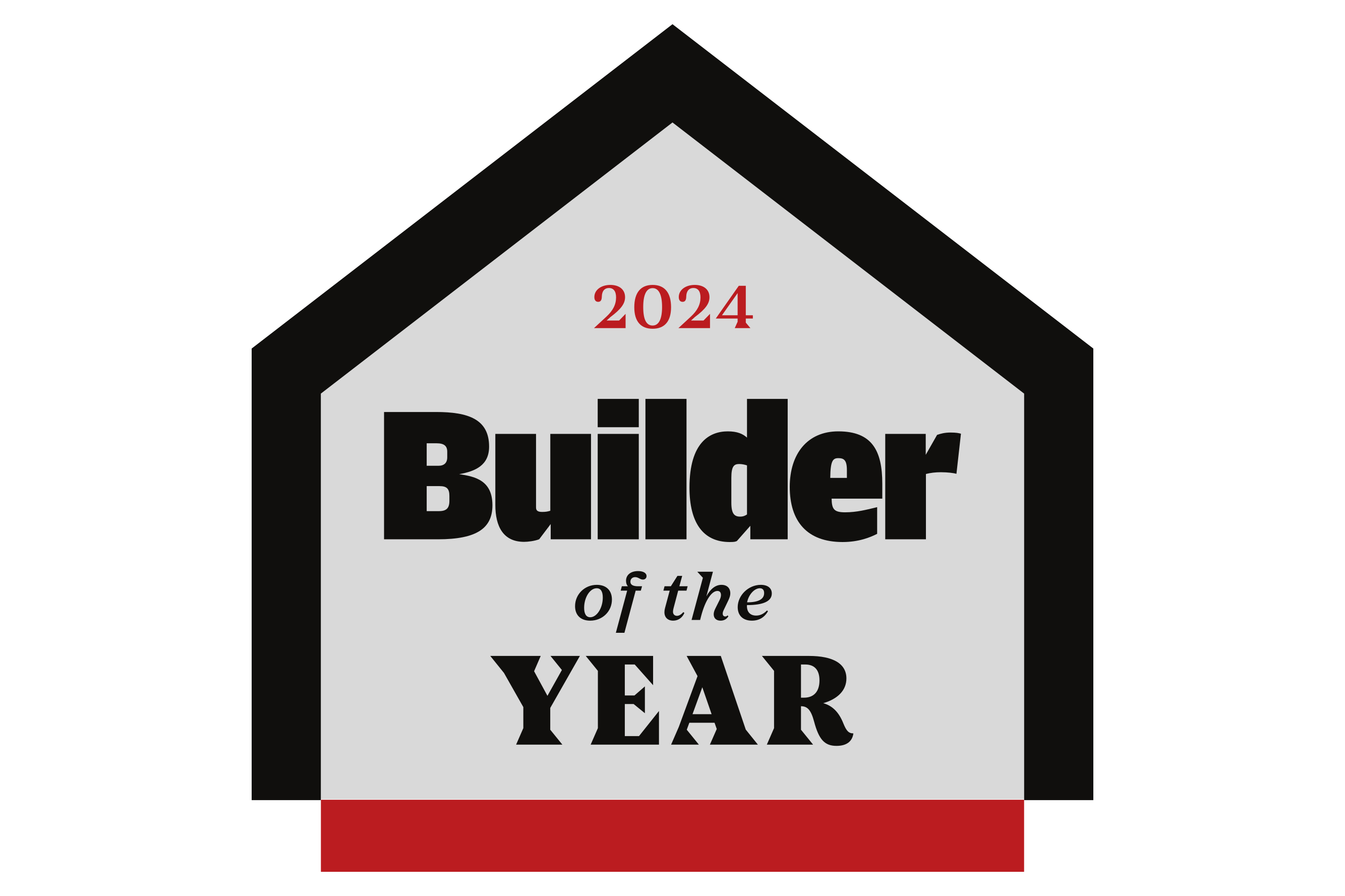- Floor Plans
- Hamilton
Hamilton A

Description
Two-story home offering foyer, flex room, family room opening to kitchen with large peninsula and dining area. First floor master suite with large master bath. Optional patio, deck, or screened porch.
Elevations

Hamilton A

Hamilton B

Hamilton C
Floor Plan


Specifications
- PlanHamilton
- Bedrooms3
- Full Baths3
- Half Baths1
- Sq Ft2,454
- Garages2-Car
- Master Bedroom LocationMain Floor
Available In This Community
Griffon Pointe
Lillington, NC 27546
3-5Beds
2-4Baths
2Car Garage
1-2Stories
1,773 - 3,137SQ FT
- Status: Closeout
- Priced From $404,500
- School District:
- Harnett County





