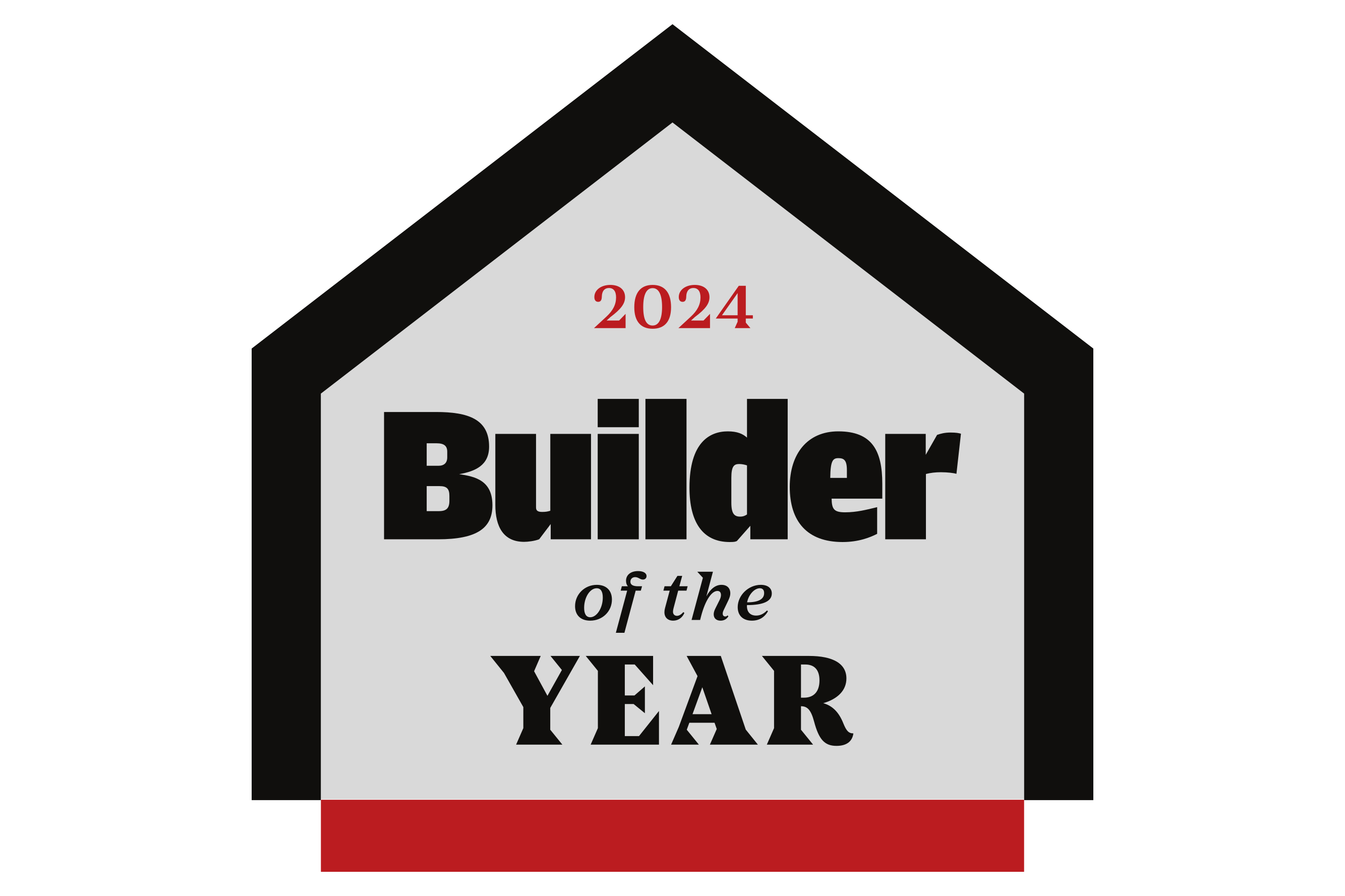- Floor Plans
- Kelsey
Elevation A

Description
Main level features a large eat-in kitchen with a large optional island. The kitchen is open to a very spacious family room great for entertaining. The second level includes an oversized owner’s suite and two additional bedrooms.
Elevations

Elevation A

Elevation A6

Elevation B

Elevation B6

Elevation C

Elevation C6
Floor Plan



Photo Gallery
Specifications
- PlanKelsey
- Bedrooms3
- Full Baths2
- Half Baths1
- Sq Ft1,610
- Garages1-Car
- Master Bedroom LocationUpstairs
Available In This Community
Champions Village at Cherry Hill
Pendleton, SC 29670
3Beds
2.5Baths
1-2Car Garage
2Stories
1,392 - 1,688SQ FT
- Status: Active
- Priced From $219,900
- School District:
- Anderson District 4














































