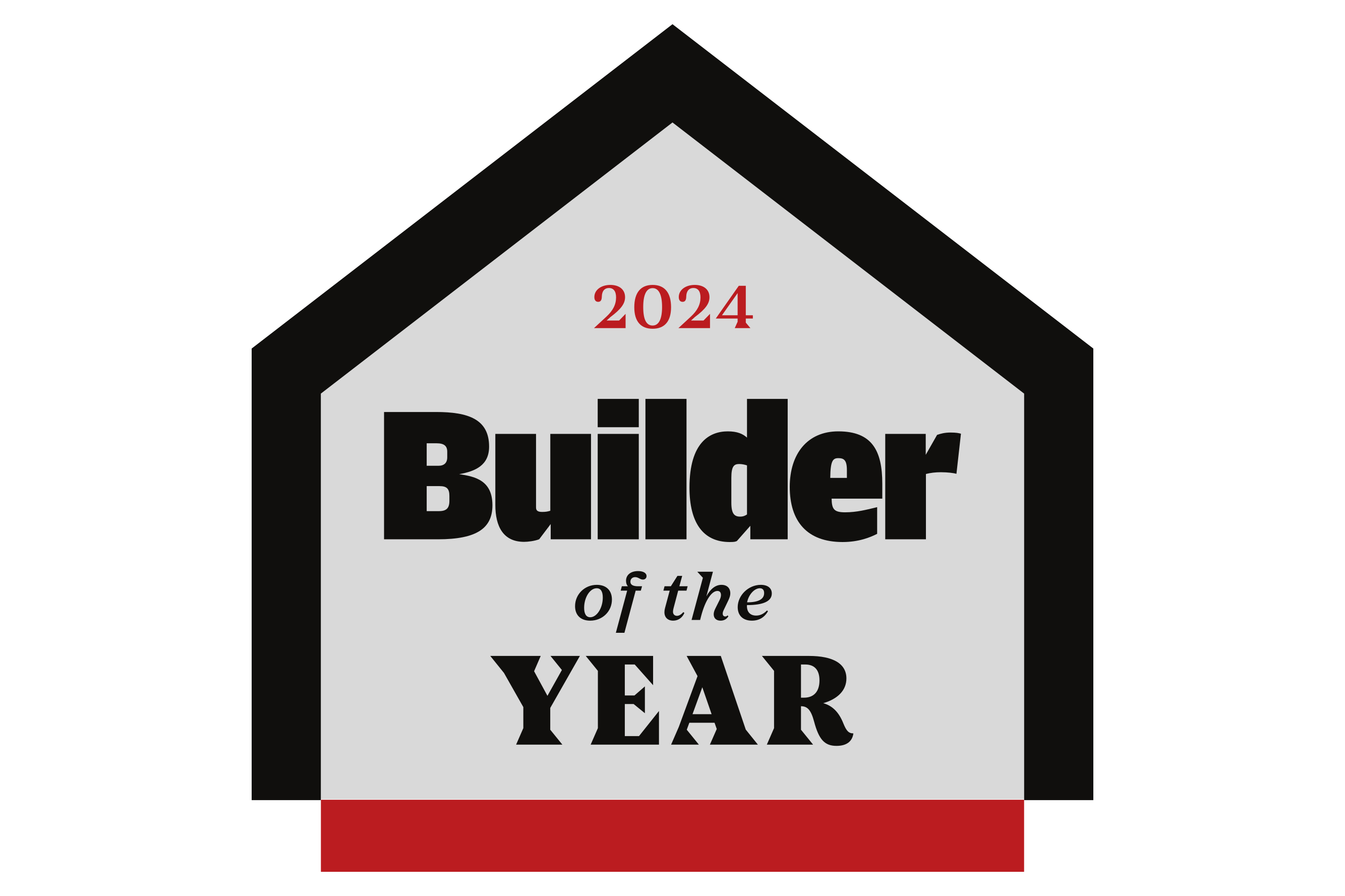- Floor Plans
- Kingston ll
Elevation A

Description
Owner’s Suite on Main Level with Kitchen, Living Room and Formal Dining. 2nd level features large family room, 3 additional bedrooms, full bath and a 2nd owner’s suite.
Elevations

Elevation A

Elevation A6

Elevation B

Elevation B6

Elevation C

Elevation C6
Floor Plan


Photo Gallery
Video Gallery
Specifications
- PlanKingston ll
- Bedrooms5
- Full Baths3
- Sq Ft2,705
- Garages2-Car
- Master Bedroom LocationMain Floor























































