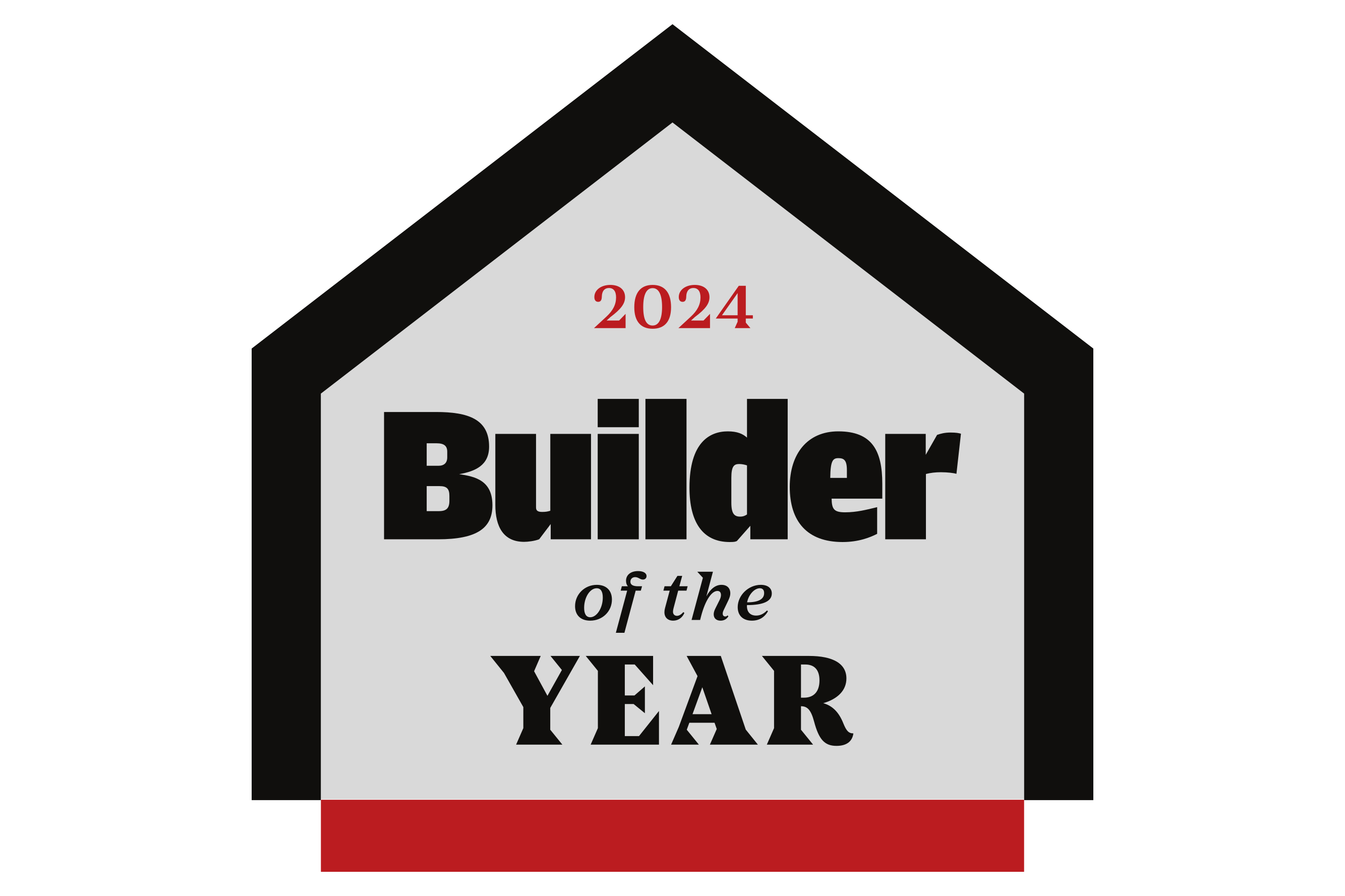- Floor Plans
- Barnard II
Barnard II A

Barnard II
Community: Oak Grove
5Beds
3Full Baths
1Half Baths
2,166Sq Ft
2Car Garage
1Story
Schedule A Showing
Description
The Barnard II offers versatile living space in two distinct configurations: a 1,617 sq ft base model and a 2,166 sq ft version with a bonus room. Both floor plans include 5 bedrooms and 3.5 bathrooms, demonstrating incredible space efficiency. The main level seamlessly flows, connecting the great room, dining area, and kitchen, creating an open and inviting atmosphere, ideal for both casual and formal gatherings. The owner's suite provides a private retreat, complete with a spacious bedroom, a sizable walk-in closet, and a luxurious bathroom. The base model features three additional bedrooms, while the larger plan offers two additional bedrooms within the bonus room, located upstairs. Several exterior elevations are available, allowing for flexibility in design choices, incorporating various brick and siding combinations. Optional upgrades significantly enhance the functionality and luxury of this home. Consider adding a third car garage, a dedicated office space, or a variety of high-end kitchen and bathroom finishes.
Elevations

Barnard II A

Barnard II B

Barnard II B2

Barnard II B4

Barnard II D
Floor Plan




Photo Gallery
Specifications
- PlanBarnard II
- Bedrooms5
- Full Baths3
- Half Baths1
- Sq Ft2,166
- CommunityOak Grove
- Garages2-Car
- Master Bedroom LocationMain Floor
Available In These Communities
Grissett Landing
Conway, SC 29526
3-5Beds
2-3Baths
2Car Garage
1-2Stories
1,400 - 2,407SQ FT
- Status: Closeout
- Priced From $305,900
- School District:
- Horry County
Shady Grove
Conway, SC 29527
3-5Beds
2-3.5Baths
2Car Garage
1-2Stories
1,400 - 2,166SQ FT
- Status: Closeout
- Priced From $289,900
- School District:
- Conway
Schools
- School Pee Dee Elementary
- School Whittemore Park Middle School
- School Conway High School
Map & Directions
From the intersection of Wright Blvd and Hwy 501 in Conway, SC, head west on Wright Blvd toward 9th Ave, continue for about 5 miles on HWY 378. Take a right onto Pee Dee Highway. Continue for 600 feet. Turn right into the Oak Grove community.







































































