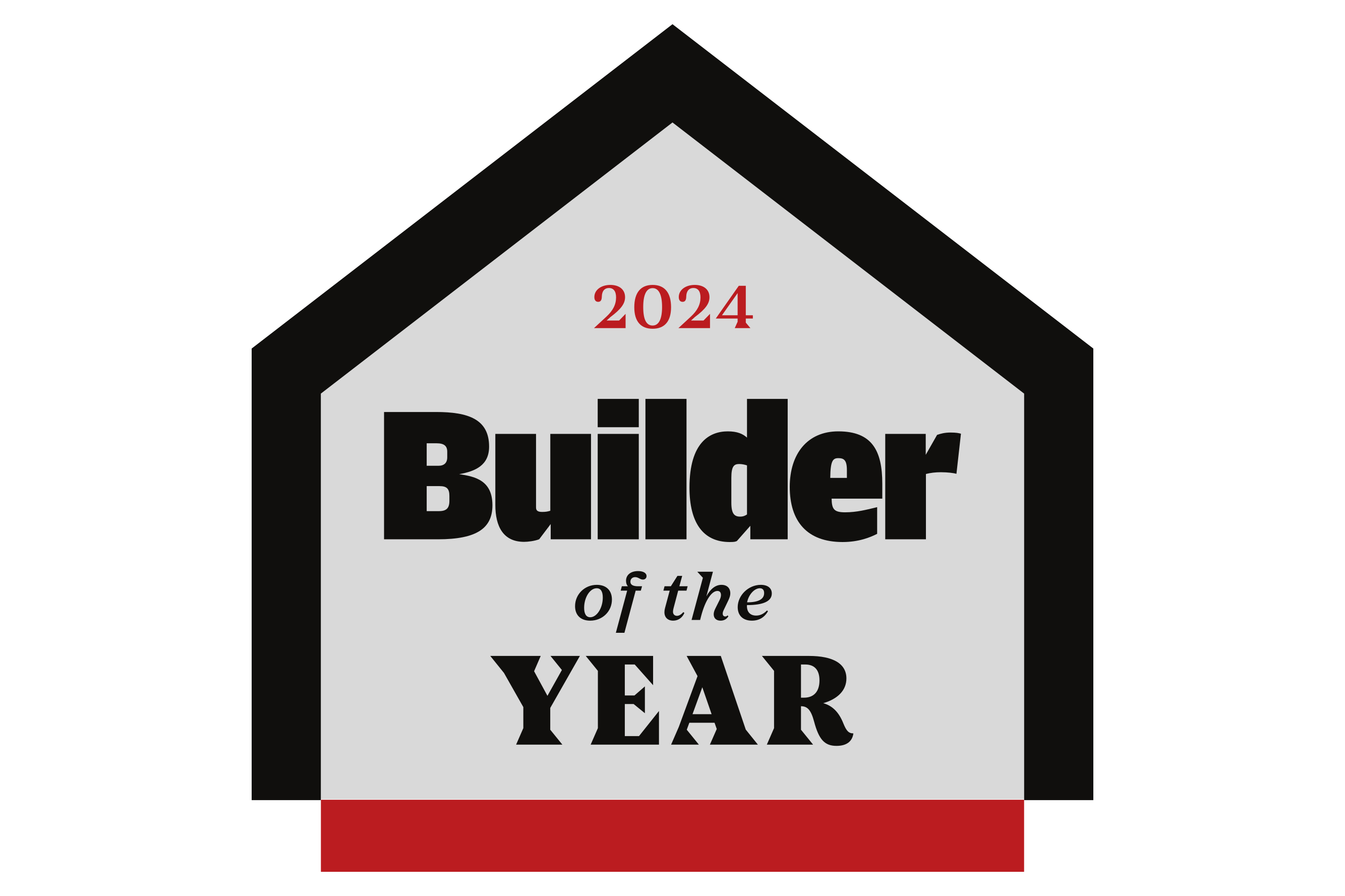- Floor Plans
- Oliver II
Oliver II A

Description
1 story home featuring foyer, family room with tray ceiling, kitchen with dinette area, owner’s suite with tray ceiling-double sinks-garden tub/shower combo, 2 additional bedrooms and full bath. Covered patio. 2 Car Garage.
Elevations

Oliver II A

Oliver II B

Oliver II C
Floor Plan

Specifications
- PlanOliver II
- Bedrooms3
- Full Baths2
- Sq Ft1,411
- Garages2-Car
- Master Bedroom LocationMain Floor
Available In This Community
Grissett Landing
Conway, SC 29526
3-5Beds
2-3Baths
2Car Garage
1-2Stories
1,400 - 2,407SQ FT
- Status: Closeout
- Priced From $305,900
- School District:
- Horry County





