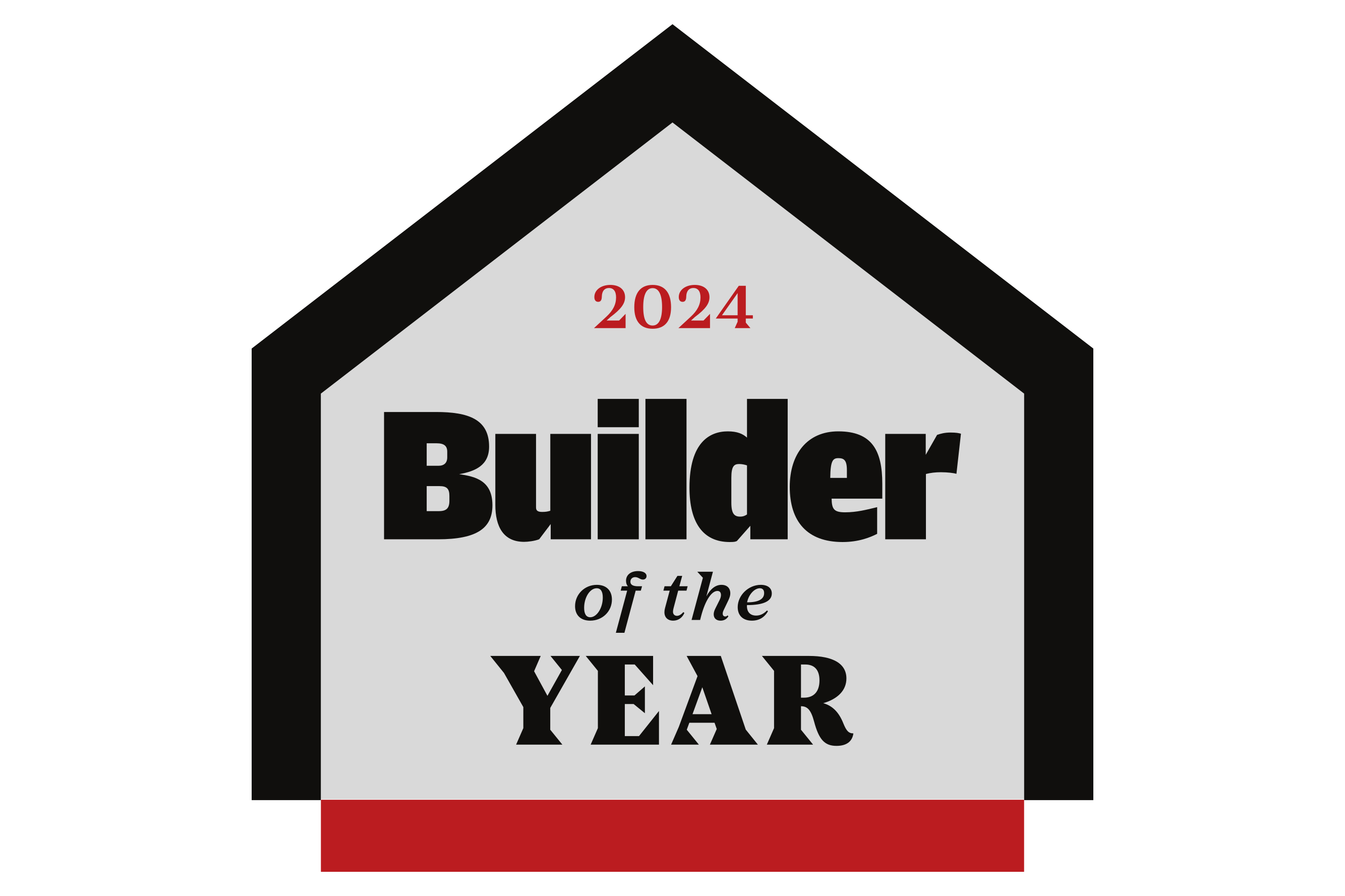- Floor Plans
- Palomino
Palomino A6

Description
This 2-story townhome features an open floor plan with a large living room and half bath. The eat in kitchen features an optional island and large corner pantry. Upstairs features 3 bedrooms, 2 full bathrooms and a large Owner’s Suite with walk-in closet.
Elevations

Palomino A6

Palomino B6

Palomino C6

Palomino D6
Floor Plan


Photo Gallery
Video Gallery
Specifications
- PlanPalomino
- Bedrooms3
- Full Baths2
- Half Baths1
- Sq Ft1,466
- Garages2-Car
- Master Bedroom LocationUpstairs
Available In This Community
Champions Village at Cherry Hill
Pendleton, SC 29670
3Beds
2.5Baths
1-2Car Garage
2Stories
1,392 - 1,688SQ FT
- Status: Active
- Priced From $219,900
- School District:
- Anderson District 4
























