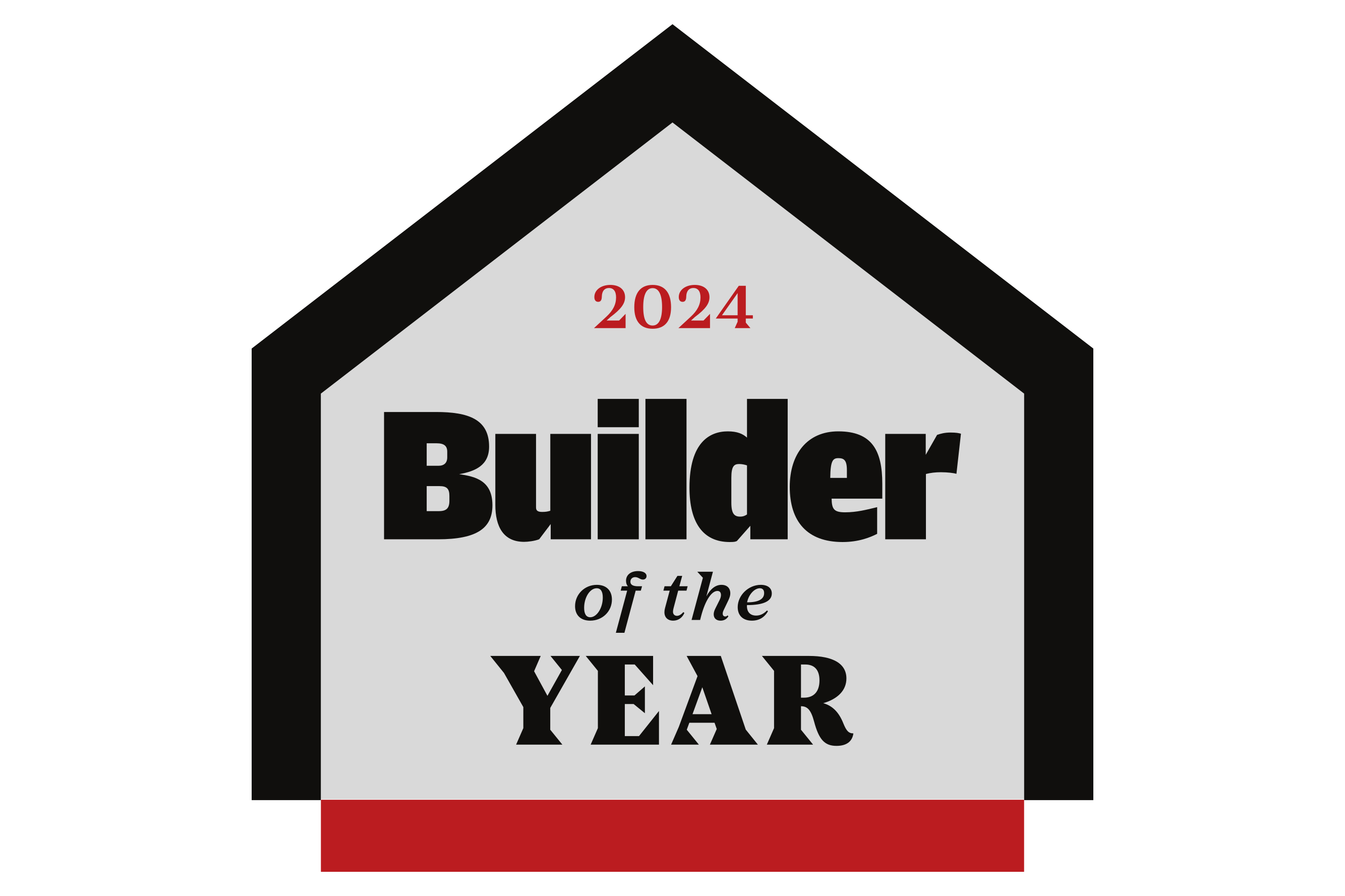- Floor Plans
- Portia
Elevation A

Description
The Portia by Great Southern Homes is a spacious and functional two-story home offering approximately 2,322 square feet of thoughtfully designed living space. This plan features 4 bedrooms, 2.5 baths, and an open-concept main level perfect for modern family living. The first floor centers around a large great room that flows seamlessly into the kitchen and dining areas, creating a bright and inviting gathering space. The kitchen offers generous counter space, a large island, and direct access to an optional covered or screened patio, ideal for outdoor entertaining. A formal dining room and optional office with French doors add flexibility and sophistication to the layout.
Upstairs, the owner’s suite serves as a private retreat with a large walk-in closet and a luxurious bath featuring double vanities, a soaking tub, and an optional tiled shower. Three additional bedrooms share a well-appointed hall bath, and the conveniently located laundry room provides added efficiency.
Optional features for The Portia include electric or gas fireplaces, a wall bench organizer near the garage entry, and a pet pad area to keep your home organized and comfortable. Designed with Great Southern Homes’ energy-efficient construction and modern finishes, The Portia combines versatility, style, and comfort — making it an ideal choice for today’s families who value open spaces, smart design, and lasting quality.
Elevations

Elevation A

Elevation A6

Elevation B

Elevation B6
Floor Plan



Specifications
- PlanPortia
- Bedrooms4
- Full Baths2
- Half Baths1
- Sq Ft2,322
- Garages2-Car
- Master Bedroom LocationUpstairs
Available In This Community
Canopy Of Oaks
Sumter, SC 29150
3-4Beds
2-3Baths
1-2Car Garage
2Stories
1,507 - 2,568SQ FT
- Status: Active
- Priced From $251,900
- School District:
- Sumter 01






