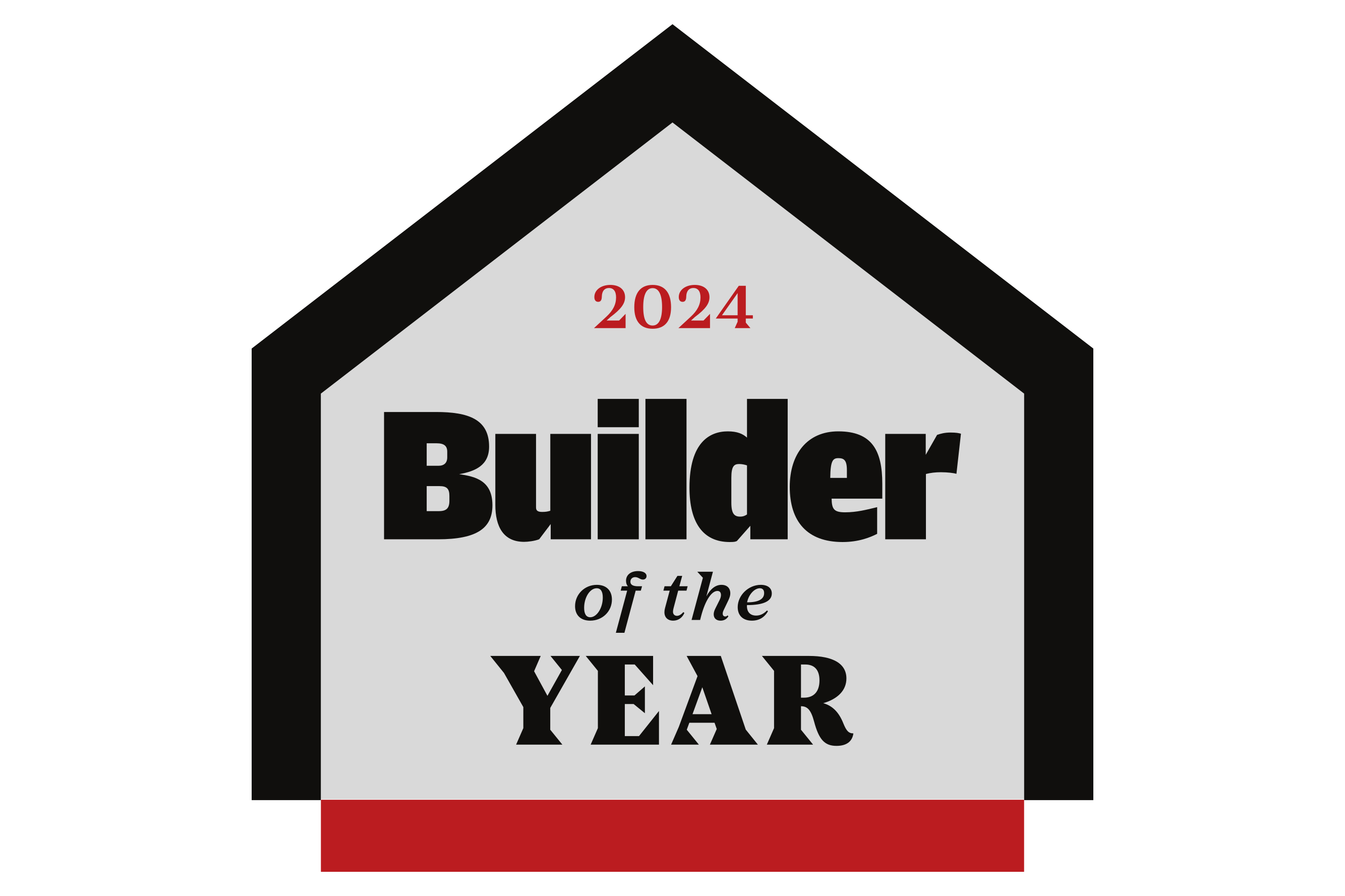- Floor Plans
- Pritchard II
Elevation A

Pritchard II
3Beds
2Full Baths
1Half Baths
1,463Sq Ft
1Car Garage
2Stories
Schedule A Showing
Description
Main Level offers open kitchen with bar, large great room with optional fireplace, and dining room. Primary bedroom up offers large walk in closet, garden tub shower combo, double vanities and separate water closet. Two secondary bedrooms and full hall bath to complete.
Elevations

Elevation A

Elevation B

Elevation C

Elevation D
Floor Plan



Specifications
- PlanPritchard II
- Bedrooms3
- Full Baths2
- Half Baths1
- Sq Ft1,463
- Garages1-Car
- Master Bedroom LocationUpstairs
Available In These Communities
Blythewood Farms
Blythewood, SC 29016
3-5Beds
2-3Baths
1-2Car Garage
1-2Stories
1,468 - 3,153SQ FT
- Status: Active
- Priced From $287,900
- School District:
- Richland 2
Brownstone Park
Easley, SC 29642
3Beds
2Baths
1-2Car Garage
2Stories
1,448 - 2,013SQ FT
- Status: Active
- Priced From $262,900
- School District:
- Pickens County
Sylvan Park
Graniteville, SC 29829
3Beds
2Baths
1-2Car Garage
2Stories
1,448 - 1,990SQ FT
- Status: Active
- Priced From $252,900
- School District:
- Aiken County
Worthington
Hephzibah, GA 30815
3-4Beds
2Baths
1-2Car Garage
2Stories
1,468 - 1,990SQ FT
- Status: Active
- Priced From $233,900
- School District:
- Richmond County









