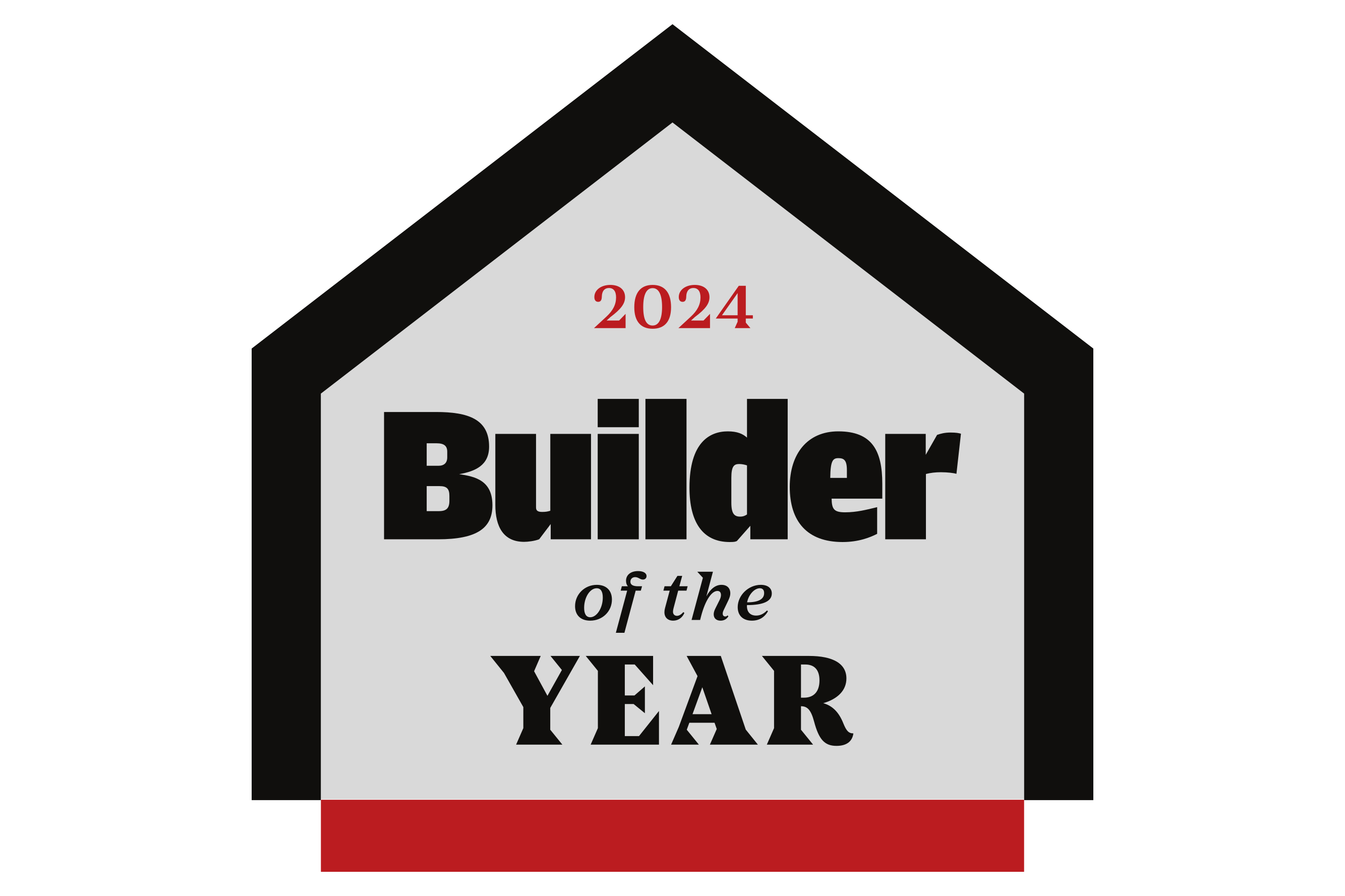- Floor Plans
- Davenport II
Davenport II A6

Davenport II
$314,900 - $315,900
Community: Rolling Hills
4Beds
2Full Baths
1Half Baths
2,125Sq Ft
2Car Garage
2Stories
Schedule A Showing
Description
The Davenport II offers 2100 square feet of comfortable living space spread across two stories. This well-designed plan includes four bedrooms and 2.5 bathrooms, providing ample space for a family. The main level features an open-concept layout, seamlessly blending the family room, dining area, and kitchen, creating a warm and inviting atmosphere perfect for both everyday living and entertaining. Upstairs, a spacious owner's suite offers a private retreat, complete with a private bathroom and walk-in closet. Three additional well-appointed bedrooms share two conveniently located bathrooms. Optional upgrades, such as a stone fireplace to create a cozy focal point, a kitchen island to enhance functionality, and an elegant tile shower, allow for personalization. The home also includes a two-car garage for ample parking and storage, and options for both covered and screened patios to extend the living space outdoors. The Davenport II is a thoughtfully designed home that offers both style and functionality for comfortable family living.
Elevations

Davenport II A6

Davenport II B

Davenport II C
Floor Plan


Photo Gallery
Specifications
- PlanDavenport II
- Bedrooms4
- Full Baths2
- Half Baths1
- Sq Ft2,125
- Price$314,900
- CommunityRolling Hills
- Garages2-Car
- Master Bedroom LocationUpstairs
Available In These Communities
Raglins Creek
Lugoff, SC 29078
3-5Beds
2-3Baths
2Car Garage
1-2Stories
1,733 - 3,040SQ FT
- Status: Active
- Priced From $304,400
- School District:
- Kershaw 01 School District
Rolling Hills
Prosperity, SC 29127
3 - 5Beds
2 - 3Baths
2Car Garage
1 - 2Stories
1,480 - 3,040SQ FT
- Status: Active
- Priced From $272,900
- School District:
- School District Of Newberry County
Schools
- Elementary School Pomaria-Garmany Elementary
- Middle School Mid-Carolina Middle
- High School Mid-Carolina High
Map & Directions
Take I-26 heading north leaving Columbia, Follow I-26 W for 19.8 miles. Merge onto I-26 W and take exit 82 for SC-773 toward Pomaria/Prosperity. After 0.2 miles, follow SC-773 N for 0.8 miles. Turn right onto SC-773 N, then left onto Jollystreet Rd. Your destination will be on the right.






























