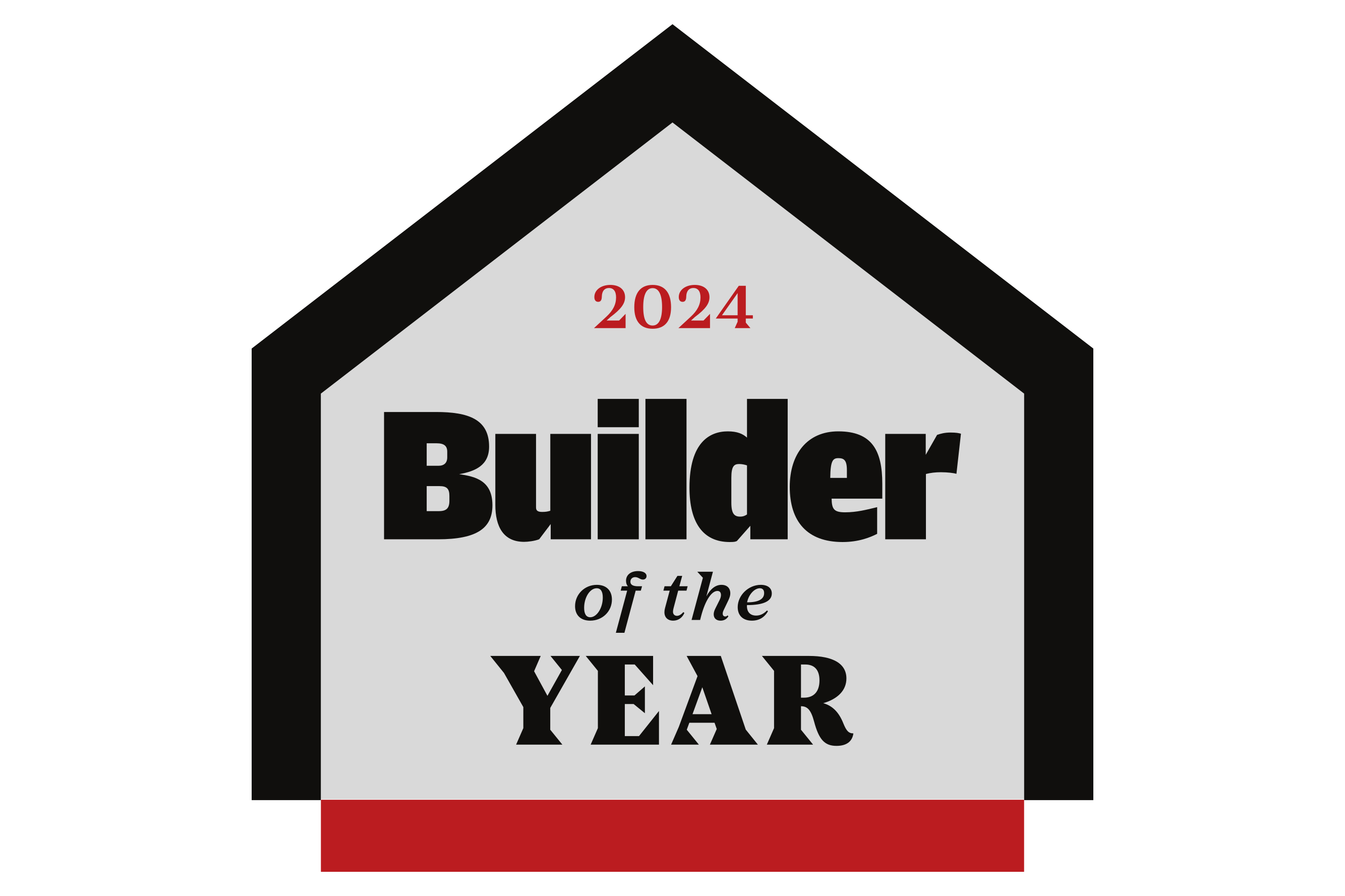- Floor Plans
- Benjamin
Elevation A

Description
The Benjamin, a charming two-story home, offers 2,295 square feet of comfortable and stylish living space. This well-designed floor plan includes 4 bedrooms and 3 bathrooms, making it an excellent option for larger families. A selection of exterior elevations are available, showcasing different brick and stone combinations to customize the exterior to your liking. The main level features an open-concept layout with a spacious great room, creating an inviting and airy atmosphere. The kitchen is efficiently designed with good counter space and ample storage, with an optional kitchen island for additional functionality. A formal dining area is conveniently located near the kitchen. A guest bedroom and full bathroom add to the convenience and flexibility of the main level. Upstairs, you’ll find the owner's suite, a private retreat with a walk-in closet and a luxurious en-suite bathroom with optional upgrades for a luxurious soaking tub. Three additional well-proportioned bedrooms and a loft space add to the comfort and livability of this home, perfect for a growing family or for hosting guests.
Elevations

Elevation A

Elevation A6

Elevation A6 with Opt. Stone Columns

Elevation B

Elevation B4

Elevation B4 with Opt. Brick Columns

Elevation C

Elevation C with Opt. Stone Columns
Floor Plan





Photo Gallery
Specifications
- PlanBenjamin
- Bedrooms4
- Full Baths3
- Sq Ft2,295
- Garages2-Car
- Master Bedroom LocationUpstairs
Available In This Community
Canopy Of Oaks
Sumter, SC 29150
3-4Beds
2-3Baths
1-2Car Garage
2Stories
1,507 - 2,568SQ FT
- Status: Active
- Priced From $251,900
- School District:
- Sumter 01













































