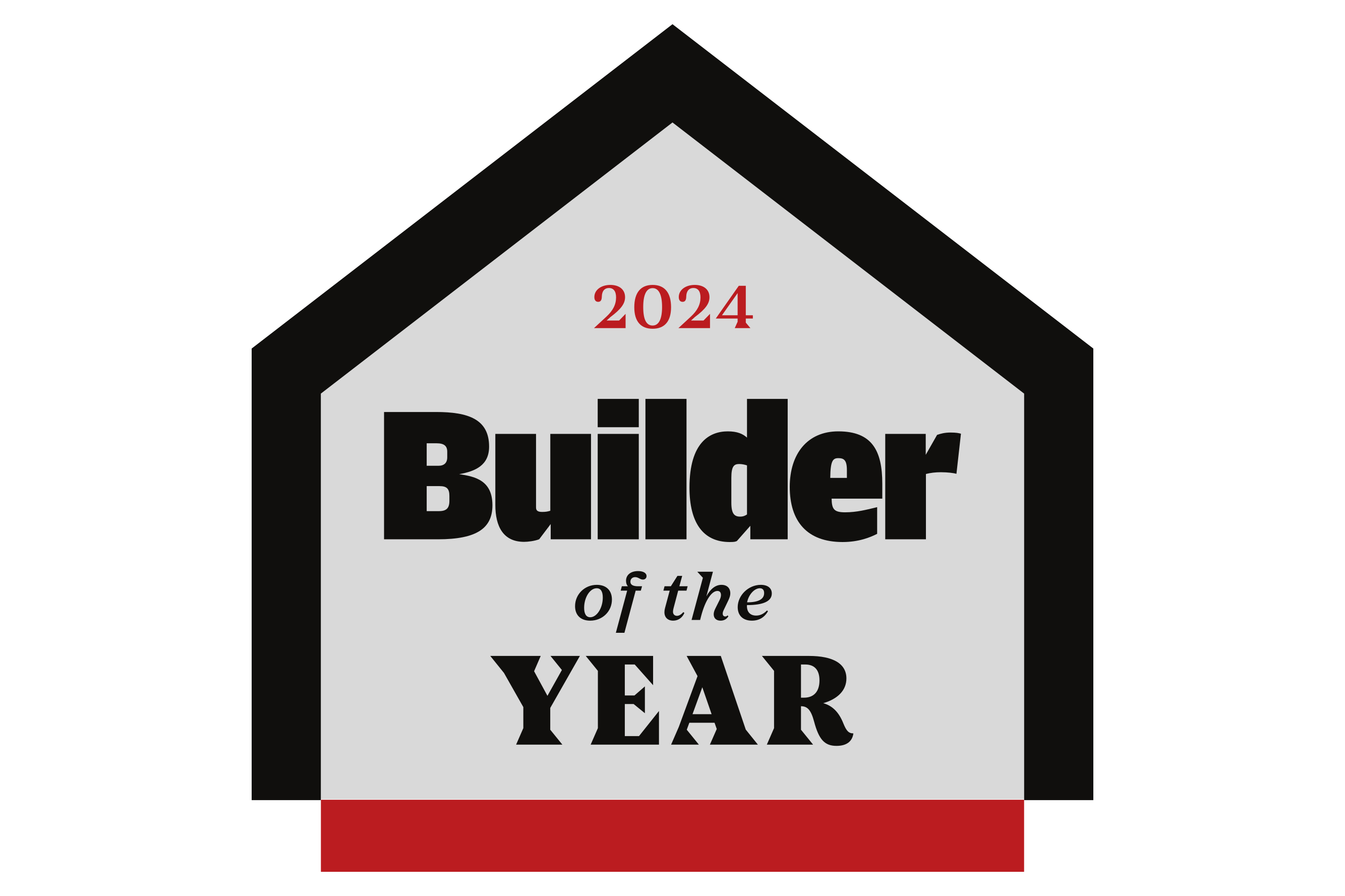- Floor Plans
- Trenton
Elevation A

Description
The Trenton offers the perfect blend of style, space, and function in a well-designed two-story floor plan spanning 1,686 square feet. With three bedrooms, two full bathrooms, and an additional half bath, this home is ideal for growing families, first-time buyers, or anyone seeking a thoughtful layout with modern features.
Step inside to discover an open-concept main level that seamlessly connects the spacious great room, dining area, and kitchen, creating a warm and welcoming atmosphere perfect for both entertaining and everyday living. The kitchen boasts a large pantry for ample storage and the option to add a center island for additional workspace and seating. Natural light fills the main living areas, and access to the backyard leads to an uncovered patio, with options to upgrade to a covered or screened-in space for year-round enjoyment.
Upstairs, you’ll find a well-appointed owner’s suite featuring a generously sized walk-in closet, a luxurious bathroom with double vanities, and a stand-up shower. Two additional bedrooms share a full bathroom, making this layout both functional and private for family or guests. A one-car attached garage and a welcoming front porch complete this charming home.
Whether you're hosting gatherings, spending quiet evenings at home, or just enjoying the flow of open-concept living, the Trenton is designed to meet your lifestyle with comfort and flexibility.
Elevations

Elevation A

Elevation A6

Elevation B

Elevation B6

Elevation C

Elevation C6
Floor Plan



Specifications
- PlanTrenton
- Bedrooms3
- Full Baths2
- Half Baths1
- Sq Ft1,686
- Garages2-Car
- Master Bedroom LocationUpstairs
Available In This Community
Canopy Of Oaks
Sumter, SC 29150
3-4Beds
2-3Baths
1-2Car Garage
2Stories
1,507 - 2,568SQ FT
- Status: Active
- Priced From $251,900
- School District:
- Sumter 01








