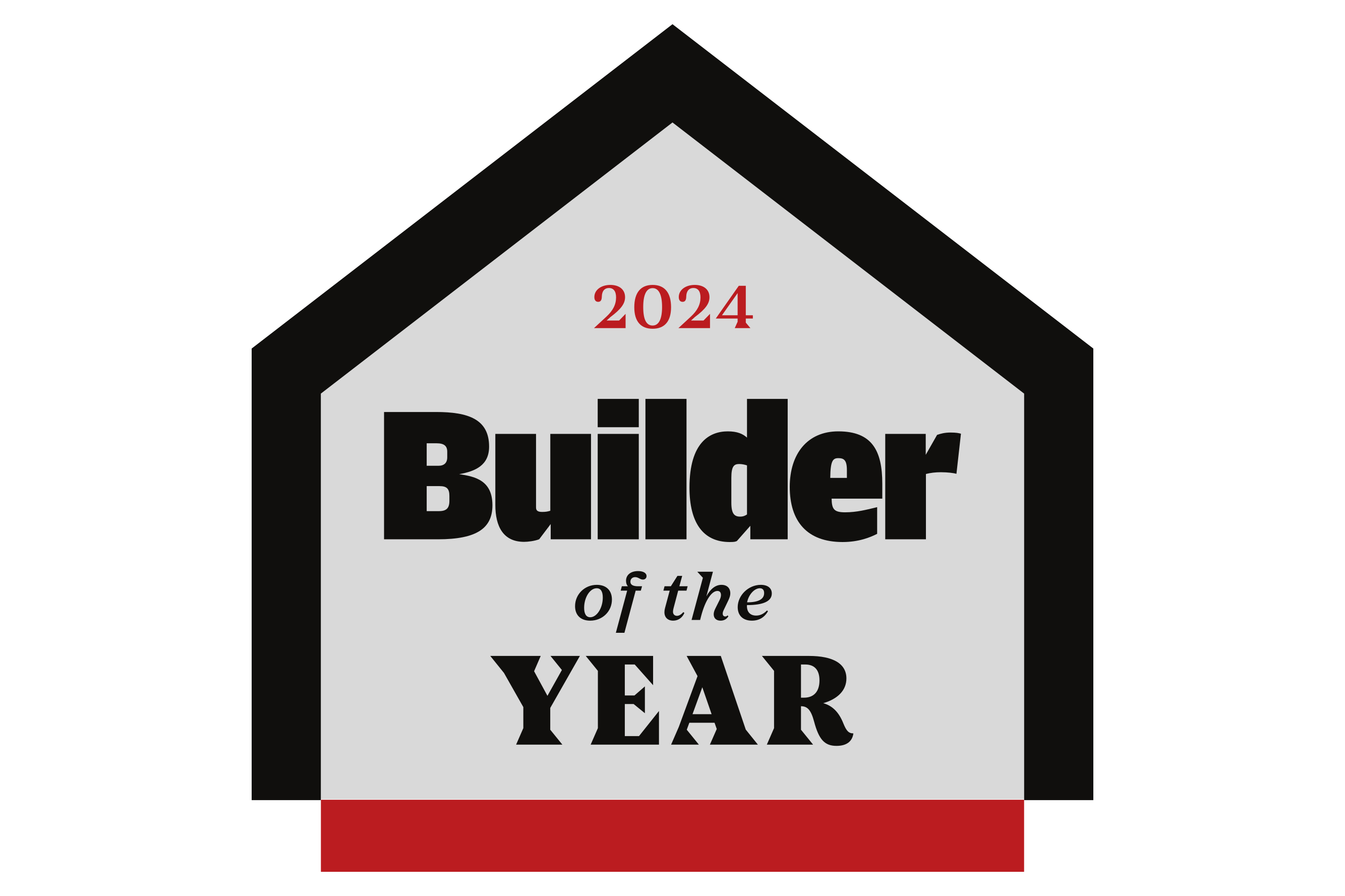- Floor Plans
- Dillon II
Dillon II A

Description
The Dillon II offers 1704 square feet of comfortable living space, thoughtfully designed with three bedrooms and two bathrooms. The main level features an open floor plan, seamlessly connecting the spacious great room, a well-equipped kitchen, and a dedicated dining area, creating a bright and airy atmosphere perfect for everyday living and entertaining. Upstairs, a versatile bonus room provides extra space, ideal for a home office, playroom, or hobby area. The owner's suite offers a private retreat with its own ensuite bathroom. Two additional bedrooms share a conveniently located hall bathroom. Enhance your outdoor living with optional covered and screened porches, creating inviting spaces for relaxation. Optional upgrades include a stylish raised bar in the kitchen, and a choice of fireplaces – a standard fireplace or an elegant stone fireplace – adding warmth and character. A two-car garage provides ample parking and storage. The Dillon II is a well-designed and functional home, perfect for families seeking comfortable and stylish living.
Elevations

Dillon II A

Dillon II A6

Dillon II B2

Dillon II B6

Dillon II C4
Floor Plan

Photo Gallery
Specifications
- PlanDillon II
- Bedrooms3
- Full Baths2
- Sq Ft1,704
- Garages2-Car
- Master Bedroom LocationMain Floor
Available In This Community
Shady Grove
Conway, SC 29527
3-5Beds
2-3.5Baths
2Car Garage
1-2Stories
1,400 - 2,166SQ FT
- Status: Closeout
- Priced From $289,900
- School District:
- Conway

















































































