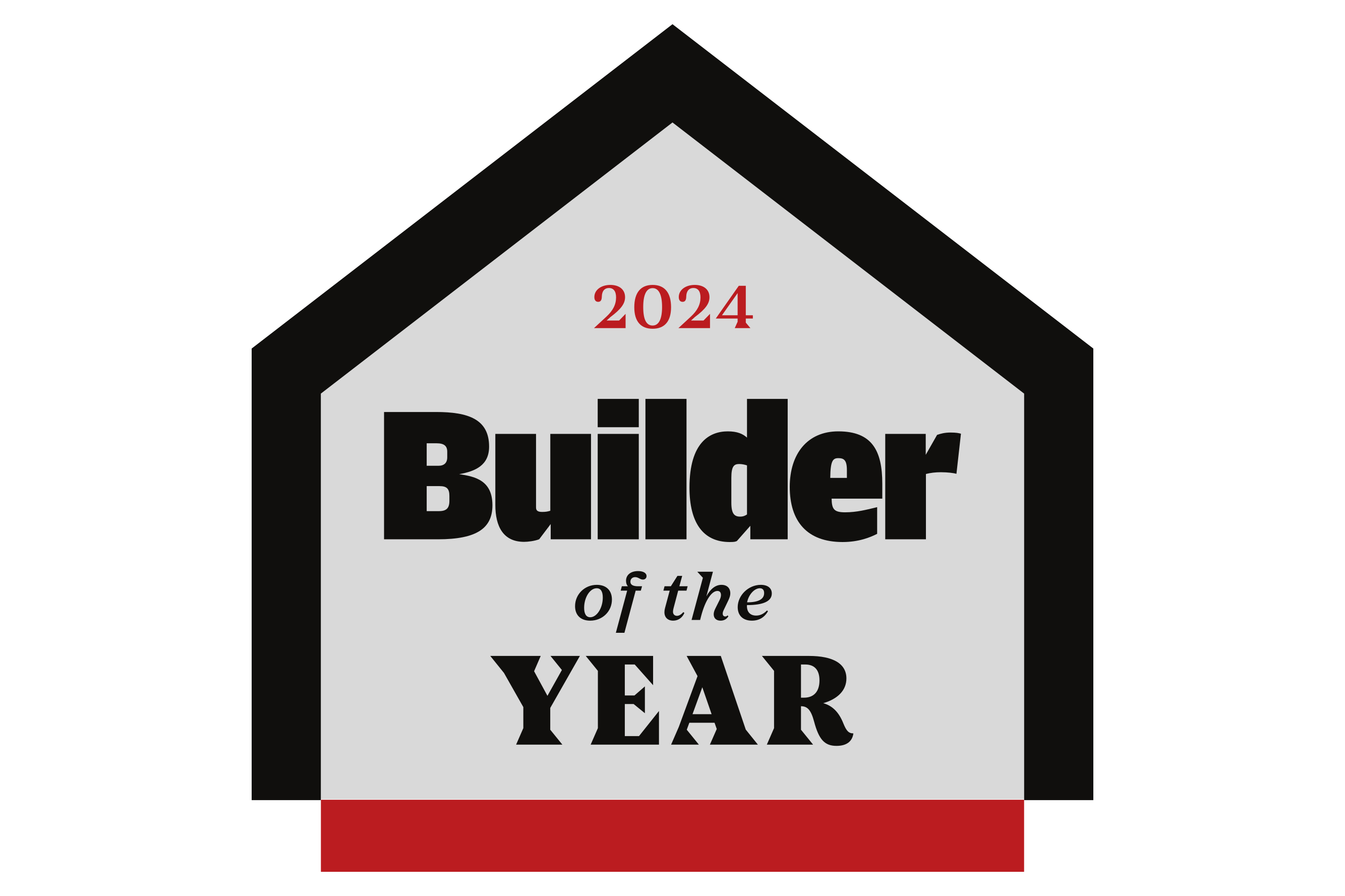- Floor Plans
- Laurel II
Elevation A

Laurel II
$249,900 - $254,900
Community: Worthington
3Beds
2Full Baths
1Half Baths
1,617Sq Ft
1Car Garage
2Stories
Schedule A Showing
Description
Main level features foyer, kitchen with optional large island, and dining opening into spacious living room. Second level features owner’s suite with tray ceiling, large walk in closet, double sinks and stand up shower. Two additional bedrooms and full bath with double sinks on second level.
Elevations

Elevation A

Elevation B

Elevation C

Elevation D
Floor Plan


Photo Gallery
Video Gallery
Specifications
- PlanLaurel II
- Bedrooms3
- Full Baths2
- Half Baths1
- Sq Ft1,617
- Price$249,900
- CommunityWorthington
- Garages1-Car
- Master Bedroom LocationUpstairs
Available In These Communities
Bent Creek Village
Thomson, GA 30824
3Beds
2.5Baths
1-2Car Garage
2Stories
1,326 - 2,013SQ FT
- Status: Active
- Priced From $244,900
- School District:
- McDuffie County
Blythewood Farms
Blythewood, SC 29016
3-5Beds
2-3Baths
1-2Car Garage
1-2Stories
1,468 - 3,153SQ FT
- Status: Active
- Priced From $287,900
- School District:
- Richland 2
Brownstone Park
Easley, SC 29642
3Beds
2Baths
1-2Car Garage
2Stories
1,448 - 2,013SQ FT
- Status: Active
- Priced From $262,900
- School District:
- Pickens County
Halton Oaks
Spartanburg, SC 29303
3-4Beds
2-3Baths
2Car Garage
2Stories
1,612 - 3,040SQ FT
- Status: Active
- Priced From $269,900
- School District:
- Spartanburg District 7
Hazelwood
Boiling Springs, SC 29316
3-5Beds
2.5-3Baths
1-2Car Garage
2Stories
1,507 - 2,245SQ FT
- Status: Active
- Priced From $249,900
- School District:
- Spartanburg District 2
Southbridge
Sumter, SC 29154
3-5Beds
2-3Baths
2Car Garage
2Stories
2,225 - 3,249SQ FT
- Status: Active
- Priced From $260,900
- School District:
- Sumter County
Sylvan Park
Graniteville, SC 29829
3Beds
2Baths
1-2Car Garage
2Stories
1,448 - 1,990SQ FT
- Status: Active
- Priced From $252,900
- School District:
- Aiken County
Worthington
Hephzibah, GA 30815
3-4Beds
2Baths
1-2Car Garage
2Stories
1,468 - 1,990SQ FT
- Status: Active
- Priced From $233,900
- School District:
- Richmond County
Schools
- School Jamestowne Elementary
- School Morgan Road Middle
- School Butler High School
Map & Directions
To reach 2523 Tobacco Rd in Hephzibah, GA 30815, begin by locating your current position and head towards the nearest major roadway, such as US-25 or GA-88. Once you're on a suitable route, continue towards Hephzibah. Tobacco Rd intersects with GA-88, so you'll want to follow signs or GPS directions to reach GA-88. From GA-88, turn onto Tobacco Rd and continue until you reach 2523 Tobacco Rd.







































