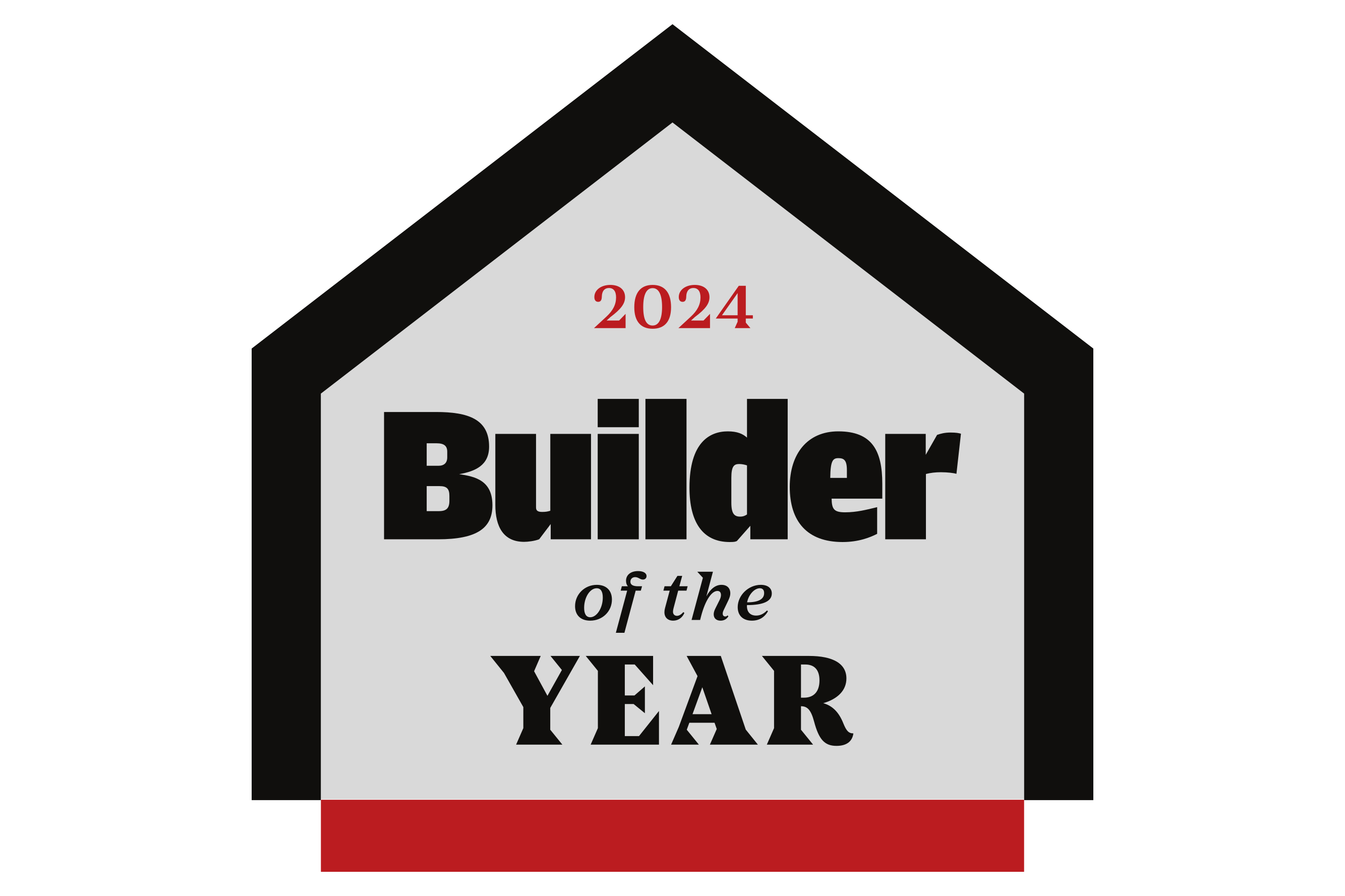Sonoma II Front Exterior

Priced From$388,900
Status: Active
3-5Beds
2-5Baths
2Car Garage
1-2Stories
2,469 - 4,188SQ FT
Hours: Mon.-Sat. 11am-6pm Sun. 1pm-6pm
Online Consultants
- Katie Hulett: 888-301-7454
Schedule A Visit
Community Promotions
Available Homes
150 Windjammer Way
Sumter, SC 29150
4Beds
3 Baths
2,510SQ FT
- $439,900
- Est. Monthly Payment$0.00 monthly
- Community
The Cove - Floor Plan
Madeline II - Status: Pending
Available Floor Plans
Photo Gallery
Video Gallery
Description
Welcome to The Cove, a prestigious neighborhood offering luxury-style new homes in Sumter, SC crafted by our team at Great Southern Homes. With floor plans ranging from 2,500 to over 4,100 square feet, this community is ideal for homeowners seeking space, elegance and energy-efficient features.
Our new homes in Sumter feature durable brick, Hardie plank and stone exteriors, along with beautifully designed interiors that prioritize comfort and style, and are situated along a peaceful pond with mature trees and picturesque landscaping. The Cove offers walking trails, cul-de-sacs and boardwalk views of Secondmill Pond, creating a truly serene environment.
Just minutes from Shaw Air Force Base and downtown Sumter, and close to private and public schools, this community is an ideal choice for buyers searching for new homes for sale in Sumter, SC. If you’re researching home builders in Sumter, SC, Great Southern Homes delivers luxury, value and unmatched craftsmanship in one of Sumter’s most beautiful settings.
Site Map

Schools
- School Millwood Elementary
- School Alice Drive Middle School
- School Sumter High School
Map & Directions
From Shaw AFB, Take US-76 East Turn right onto SC-204/Loring Mill Rd. Go 3.8 miles and the entrance to The Cove will be on your left. From Sumter, Head Northwest on US-76 Turn left on SC-204/Loring Mill Rd. Go 3.8 miles and the entrance to The Cove will be on your left.



















































































