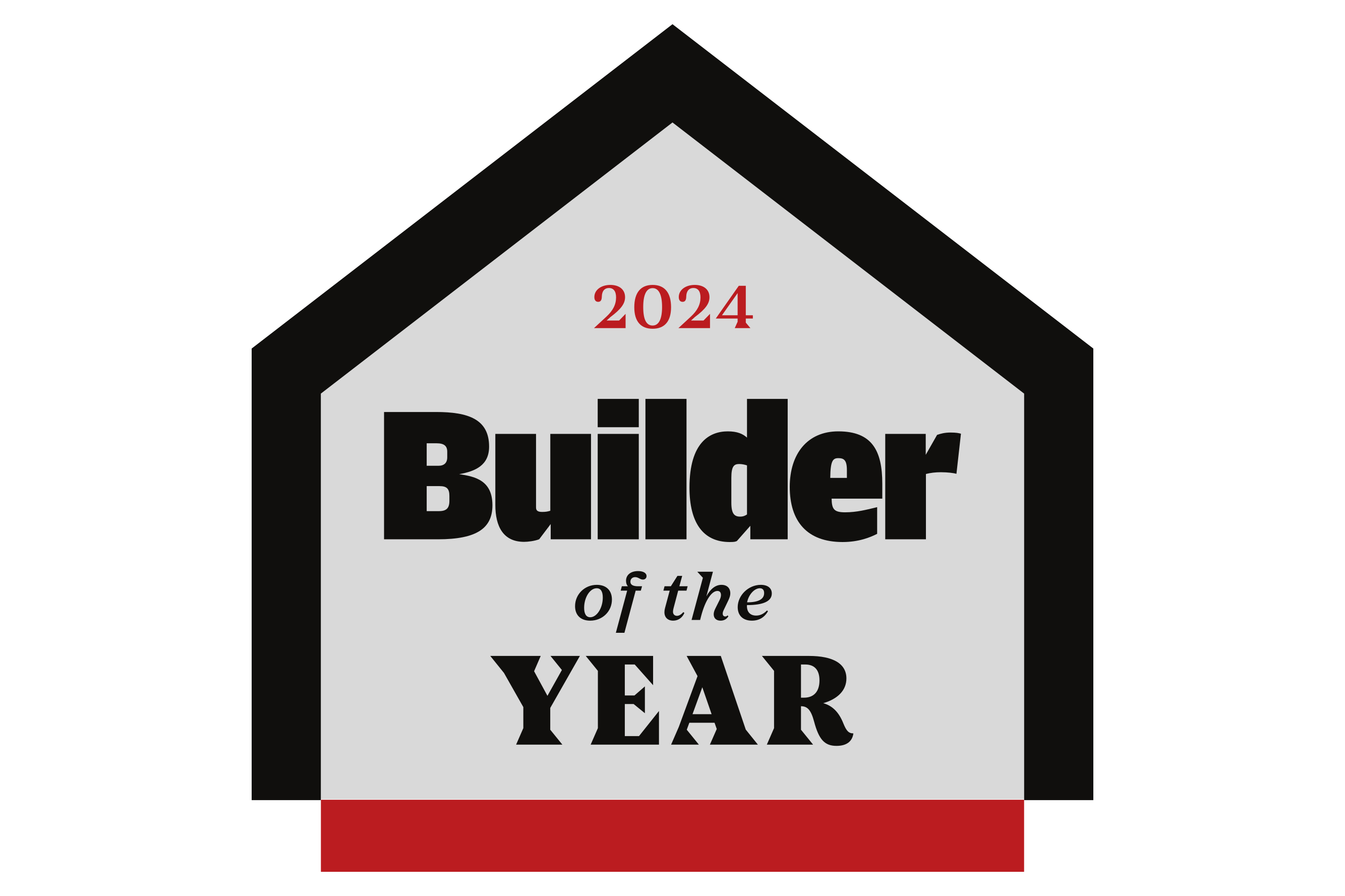- Floor Plans
- Ariel II
Elevation A

Description
The Ariel II floor plan offers 2,958 square feet of comfortable living space, designed for modern families. This home features 4-5 bedrooms and 3 bathrooms, with flexible layouts and diverse exterior styles. Choose from charming traditional to contemporary designs, often including optional brickwork and architectural details. Inside, a spacious great room flows into a formal dining area, perfect for gatherings. The chef's kitchen boasts ample counter space and cabinetry, with upgrade options like deluxe cabinetry and a raised bar. The luxurious owner's suite includes a large bedroom, walk-in closet, and en-suite bathroom. Three or four additional bedrooms offer comfortable space for family or guests, depending on the elevation. A large covered patio/deck extends living space outdoors, ideal for relaxation and entertaining. The Ariel II seamlessly blends stylish design with functional family living, offering a range of customizable options to create your perfect home. Many options are available to personalize your space.
Elevations

Elevation A

Elevation A3

Elevation A4

Elevation B

Elevation B3

Elevation C

Elevation C3

Elevation C4

Elevation D3

Elevation E7

Elevation F

Elevation H
Floor Plan









Photo Gallery
Video Gallery
Specifications
- PlanAriel II
- Bedrooms4
- Full Baths3
- Sq Ft2,958
- Garages2-Car
- Master Bedroom LocationMain Floor
Available In These Communities
Beach Forest
Sumter, SC 29153
4-5Beds
2.5-3Baths
2Car Garage
1-2Stories
2,225 - 3,005SQ FT
- Status: Active
- Priced From $333,900
- School District:
- Sumter County
Collins Cove
Chapin, SC 29036
3-5Beds
2-5Baths
2-4Car Garage
1-2Stories
2,061 - 4,188SQ FT
- Status: Active
- Priced From $405,900
- School District:
- Lexington 5
Cross Creek Golf Club
Seneca, SC 29678
3-5Beds
2-3Baths
2Car Garage
1-2Stories
2,018 - 3,374SQ FT
- Status: Active
- Priced From $404,900
- School District:
- Oconee County
Edwards Ridge
Central, SC 29630
3-5Beds
2-3Baths
2Car Garage
1-2Stories
2,049 - 3,586SQ FT
- Status: Active
- Priced From $439,900
- School District:
- Pickens County
Griffon Pointe
Lillington, NC 27546
3-5Beds
2-4Baths
2Car Garage
1-2Stories
1,773 - 3,137SQ FT
- Status: Closeout
- Priced From $404,500
- School District:
- Harnett County
The Cove
Sumter, SC 29150
3-5Beds
2-5Baths
2Car Garage
1-2Stories
2,469 - 4,188SQ FT
- Status: Active
- Priced From $388,900
- School District:
- Sumter 01

































































