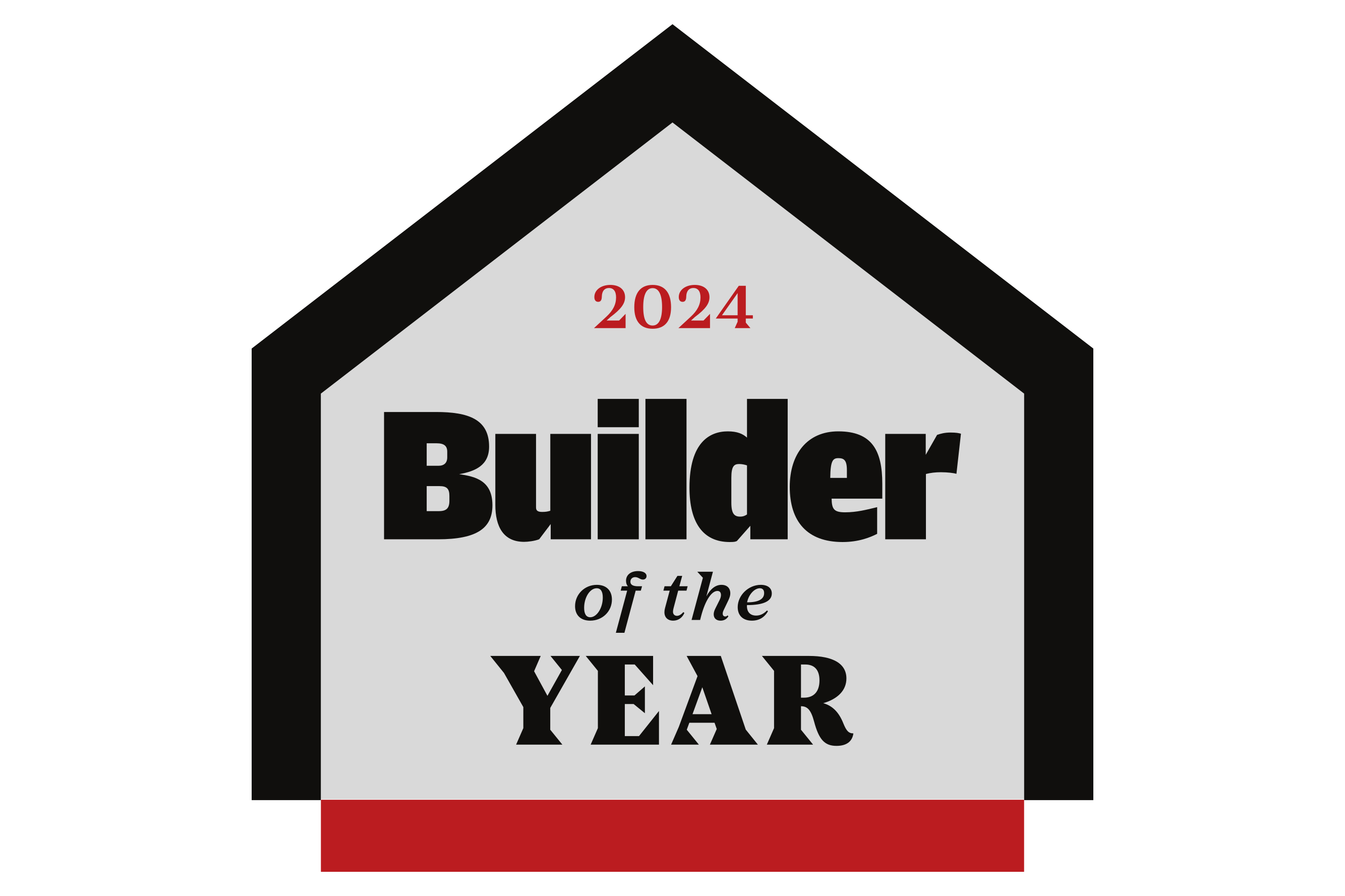- Floor Plans
- Austin II
Austin II A4

Austin II
5Beds
4Full Baths
1Half Baths
4,188Sq Ft
2Car Garage
2Stories
Schedule A Showing
Description
The Austin II, a luxurious 4,142 square-foot home, offers a sophisticated and spacious living experience. With five bedrooms and 4.5 bathrooms, this remarkable residence provides abundant space for large families or those who enjoy hosting guests. Multiple exterior elevations (A4, B) are available, allowing you to select the perfect facade to complement your personal style and neighborhood architecture. The main level showcases an open floor plan concept, effortlessly blending the great room, dining area, and kitchen into a single, expansive living space ideal for entertaining. The kitchen is a chef's delight, offering ample counter space, plenty of cabinet storage, and the potential for high-end upgrades, including a raised bar and deluxe cabinetry options. The opulent owner's suite is a true sanctuary, complete with a walk-in closet and a luxurious en-suite bathroom with optional upgrades like a tile shower. Upstairs, you'll discover additional generously sized bedrooms, each with ample closet space, along with a dedicated guest suite offering privacy and comfort. Consider adding a fireplace (standard or stone), a covered patio, upgraded trim work, or a convenient butler's pantry.
Elevations

Austin II A4

Austin II A4 SL

Austin II B

Austin II B SL
Floor Plan





Photo Gallery
Video Gallery
Specifications
- PlanAustin II
- Bedrooms5
- Full Baths4
- Half Baths1
- Sq Ft4,188
- Garages2-Car
- Master Bedroom LocationMain Floor
Available In These Communities
Collins Cove
Chapin, SC 29036
3-5Beds
2-5Baths
2-4Car Garage
1-2Stories
2,061 - 4,188SQ FT
- Status: Active
- Priced From $405,900
- School District:
- Lexington 5
Edwards Ridge
Central, SC 29630
3-5Beds
2-3Baths
2Car Garage
1-2Stories
2,049 - 3,586SQ FT
- Status: Active
- Priced From $439,900
- School District:
- Pickens County
The Cove
Sumter, SC 29150
3-5Beds
2-5Baths
2Car Garage
1-2Stories
2,469 - 4,188SQ FT
- Status: Active
- Priced From $388,900
- School District:
- Sumter 01


































