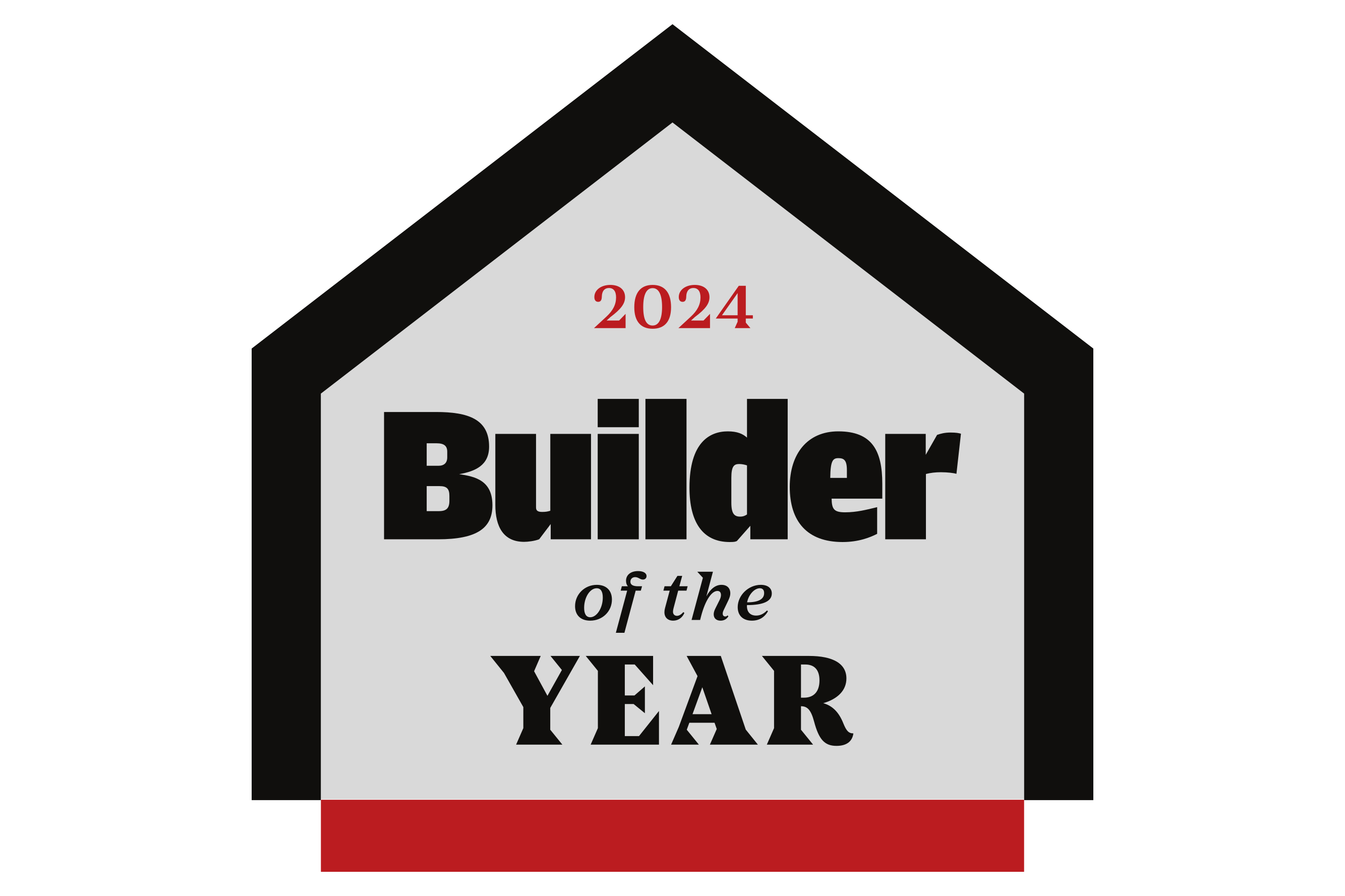- Floor Plans
- Benton II
Elevation A

Description
Brand new plan features added windows, office/flex room, full bath, dining, open kitchen with large island and living room. 2nd level features large loft area room, the primary suite with volume ceiling, bathroom with dual vanities, and oversized walk in closet.
Elevations

Elevation A

Elevation A6

Elevation A6 - Opt. Stone Columns

Elevation B

Elevation B4

Elevation B4 - Opt. Brick Columns

Elevation C

Elevation C - Opt. Stone Columns
Floor Plan





Photo Gallery
Video Gallery
Specifications
- PlanBenton II
- Bedrooms4
- Full Baths3
- Sq Ft2,295
- Garages2-Car
- Master Bedroom LocationUpstairs
Available In These Communities
Avery Woods
Longs, SC 29568
3-4Beds
2-3Baths
2Car Garage
1-2Stories
1,400 - 2,720SQ FT
- Status: Active
- Priced From $299,990
- School District:
- Horry County
Beulah Church Road
Camden, SC 29020
3-5Beds
2-3Baths
2Car Garage
1-2Stories
1,956 - 3,040SQ FT
- Status: Active
- Priced From $321,900
- School District:
- Kershaw County
Boykin Hills
Chapin, SC 29036
3-5Beds
2-3Baths
2Car Garage
1-2Stories
1,400 - 3,040SQ FT
- Status: Active
- Priced From $293,900
- School District:
- District 5 of Richland and Lexington
Camellia Park
Thomson, GA 30824
3-5Beds
2-3Baths
2Car Garage
1-2Stories
1,661 - 3,040SQ FT
- Status: Active
- Priced From $280,900
- School District:
- McDuffe County School District
Fieldview Village
Four Oaks, NC 27524
3-4Beds
2-3Baths
2Car Garage
2Stories
1,766 - 2,574SQ FT
- Status: Active
- Priced From $319,900
- School District:
- Johnston County
Halton Oaks
Spartanburg, SC 29303
3-4Beds
2-3Baths
2Car Garage
2Stories
1,612 - 3,040SQ FT
- Status: Active
- Priced From $269,900
- School District:
- Spartanburg District 7
Heritage Bay
Sumter, SC 29150
3-5Beds
2-3Baths
2Car Garage
1-2Stories
1,831 - 3,206SQ FT
- Status: Active
- Priced From $297,900
- School District:
- Sumter County
Jackson Preserve
Sumter, SC 29153
3-5Beds
2-3Baths
2Car Garage
1-2Stories
1,773 - 3,040SQ FT
- Status: Active
- Priced From $280,900
- School District:
- Sumter 01
Lynbrook
Boiling Springs, SC 29316
3-4Beds
2-3Baths
2Car Garage
1-2Stories
1,773 - 3,040SQ FT
- Status: Active
- Priced From $312,900
- School District:
- Spartanburg District 2
Portrait Hills
Aiken, SC 29801
3-5Beds
2-3Baths
2Car Garage
1-2Stories
1,629 - 3,206SQ FT
- Status: Active
- Priced From $280,900
- School District:
- Aiken County
Providence Station at Trolley Run
Aiken, SC 29801
3-5Beds
2-3Baths
2Car Garage
1-2Stories
1,675 - 2,705SQ FT
- Status: Active
- Priced From $277,900
- School District:
- Aiken County
Raglins Creek
Lugoff, SC 29078
3-5Beds
2-3Baths
2Car Garage
1-2Stories
1,733 - 3,040SQ FT
- Status: Active
- Priced From $304,400
- School District:
- Kershaw 01 School District
Rolling Hills
Prosperity, SC 29127
3 - 5Beds
2 - 3Baths
2Car Garage
1 - 2Stories
1,480 - 3,040SQ FT
- Status: Active
- Priced From $272,900
- School District:
- School District Of Newberry County
Rosinburg Glen
Zebulon, NC 27597
3-5Beds
2-3Baths
2Car Garage
1-2Stories
1,773 - 2,321SQ FT
- Status: Active
- Priced From $426,900
- School District:
- Wake County
Sedona
Greenville, SC 29605
3-5Beds
2-3Baths
2Car Garage
1-2Stories
1,622 - 3,040SQ FT
- Status: Active
- Priced From $299,900
- School District:
- Greenville County
Shiloh Trail
Wellford, SC 29385
3-5Beds
2-3Baths
2Car Garage
1-2Stories
1,622 - 3,040SQ FT
- Status: Active
- Priced From $283,900
- School District:
- Spartanburg District 5
Springwood Grove
Central, SC 29630
3-5Beds
2-3Baths
2Car Garage
1-2Stories
1,400 - 2,362SQ FT
- Status: Active
- Priced From $281,900
- School District:
- Pickens County
Wedgewood
Augusta, GA 30906
3 - 5Beds
2 - 3Baths
2Car Garage
1 - 2Stories
1,876 - 3,040SQ FT
- Status: Active
- Priced From $278,900
- School District:
- Richmond County
























































