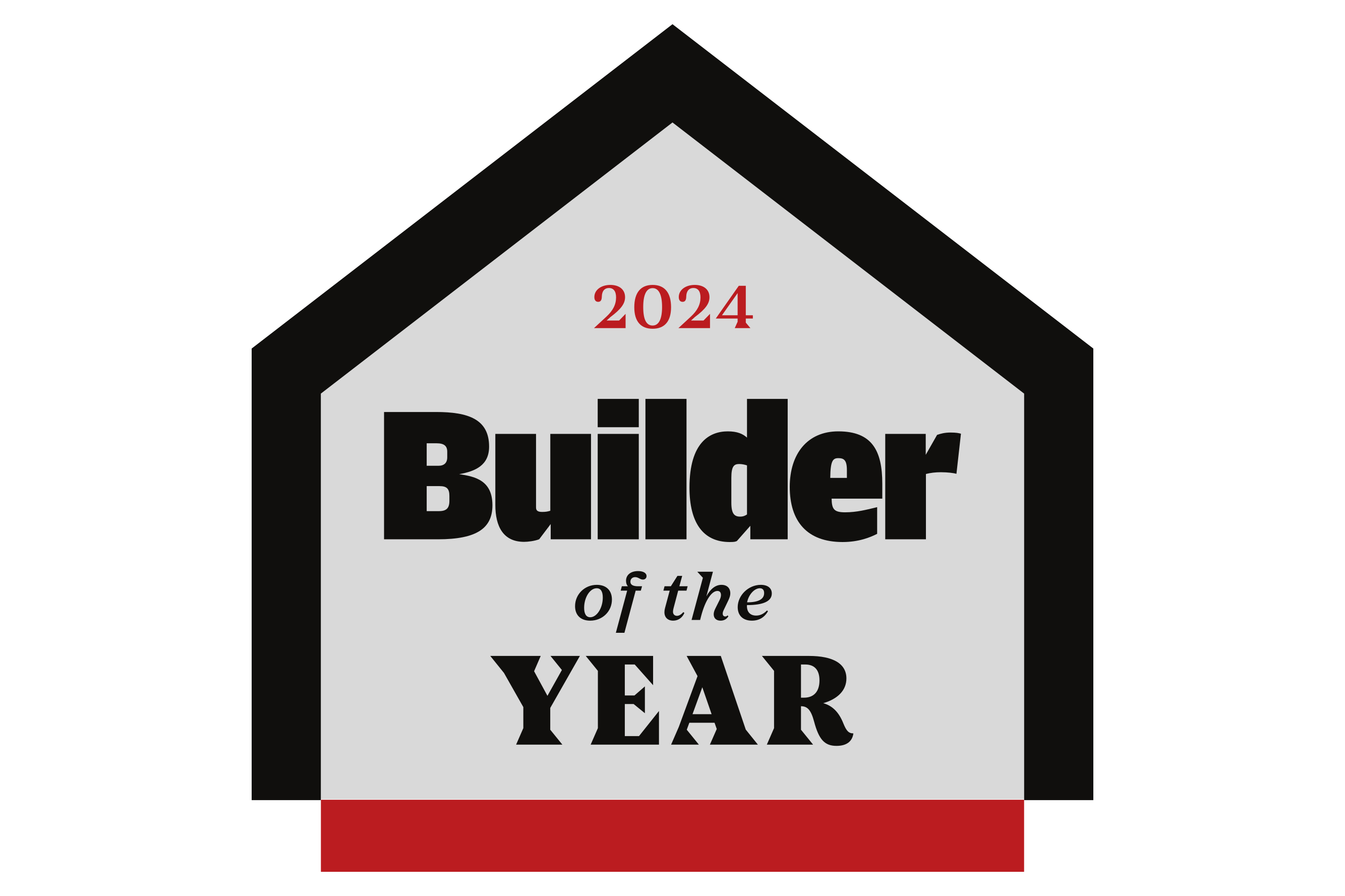- Communities
- Aiken / Augusta
- Aiken
- Portrait Hills
The Devonshire II

Priced From$280,900
Status: Active
3-5Beds
2-3Baths
2Car Garage
1-2Stories
1,629 - 3,206SQ FT
Hours: Mon.-Sat. 11am-6pm Sun. 1pm-6pm
Online Consultants
- Katie Hulett: 888-301-7454
Schedule A Visit
Community Promotions
Available Homes
516 Tasmanian Oak Alley NW
Aiken, SC 29801
5Beds
3 Baths
2,225SQ FT
- $309,900
- Est. Monthly Payment$0.00 monthly
- Community
Portrait Hills - Floor Plan
Bentcreek II - Status: Pending
535 Tasmanian Oak Alley NW
Aiken, SC 29801
4Beds
2 .5Baths
1,889SQ FT
- $289,900
- Est. Monthly Payment$0.00 monthly
- Community
Portrait Hills - Floor Plan
Harper II - Status: Active
538 Tasmanian Oak Alley NW
Aiken, SC 29801
4Beds
2 .5Baths
2,326SQ FT
- $314,900
- Est. Monthly Payment$0.00 monthly
- Community
Portrait Hills - Floor Plan
Porter II - Status: Active
574 Tasmanian Oak Alley NW
Aiken, SC 29801
3Beds
2 Baths
1,831SQ FT
- $314,900
- Est. Monthly Payment$0.00 monthly
- Community
Portrait Hills - Floor Plan
Wisteria II - Status: Under Construction
664 Shumard Oak Place NW
Aiken, SC 29801
4Beds
2 .5Baths
2,576SQ FT
- $319,900
- Est. Monthly Payment$0.00 monthly
- Community
Portrait Hills - Floor Plan
Devonshire ll - Status: Under Construction
682 Shumard Oak Place NW
Aiken, SC 29801
4Beds
2 .5Baths
2,326SQ FT
- $309,900
- Est. Monthly Payment$0.00 monthly
- Community
Portrait Hills - Floor Plan
Porter II - Status: Pending
685 Shumard Oak Place NW
Aiken, SC 29801
4Beds
2 .5Baths
1,889SQ FT
- $279,900
- Est. Monthly Payment$0.00 monthly
- Community
Portrait Hills - Floor Plan
Harper II - Status: Active
693 Shumard Oak Place NW
Aiken, SC 29801
4Beds
3 Baths
3,005SQ FT
- $349,900
- Est. Monthly Payment$0.00 monthly
- Community
Portrait Hills - Floor Plan
Bradley II - Status: Active
7071 Mongolian Oak Drive NW
Aiken, SC 29801
3Beds
2 Baths
1,629SQ FT
- $289,900
- Est. Monthly Payment$0.00 monthly
- Community
Portrait Hills - Floor Plan
Talbot II - Status: Active
7115 Mongolian Oak Drive NW
Aiken, SC 29801
5Beds
3 Baths
2,225SQ FT
- $309,900
- Est. Monthly Payment$0.00 monthly
- Community
Portrait Hills - Floor Plan
Bentcreek II - Status: Active
Available Floor Plans
Model Homes
3047 Tanbark Oak Lane
Aiken, SC 29801
4Beds
2 .5Baths
2,574SQ FT
- Community
Portrait Hills - Status: Model Home
Photo Gallery
Description
Portrait Hills is a scenic community by our team at Great Southern Homes that offers beautiful new homes for sale in Aiken, SC. Designed for comfort and style, Portrait Hills features spacious homesites, wooded views and a collection of our most popular floor plans, ideal for families, professionals and retirees alike.
Conveniently located off Edgefield Highway, this new home community is close to Aiken Regional Medical Center, major employers like Bridgestone and Savannah River Site (SRS) and Fort Eisenhower (formerly Fort Gordon). It’s also just minutes from the University of South Carolina Aiken and Aiken’s charming downtown districts filled with shops, dining and equestrian trails.
If you’re looking for a home builder in Aiken, SC, trust that our team at Great Southern Homes will deliver energy-efficient, smart home designs that combine savings, comfort and timeless Southern charm.
Site Map

Schools
- Elementary School North Aiken Elementary
- Middle School Schofield Middle School
- High School Aiken High School
Map & Directions
From I-20E, take exit 18. Keep right onto SC-19 South toward Aiken. Look for the Portrait Hills entrance sign and turn right onto Tanbark Oak Lane.








































































































