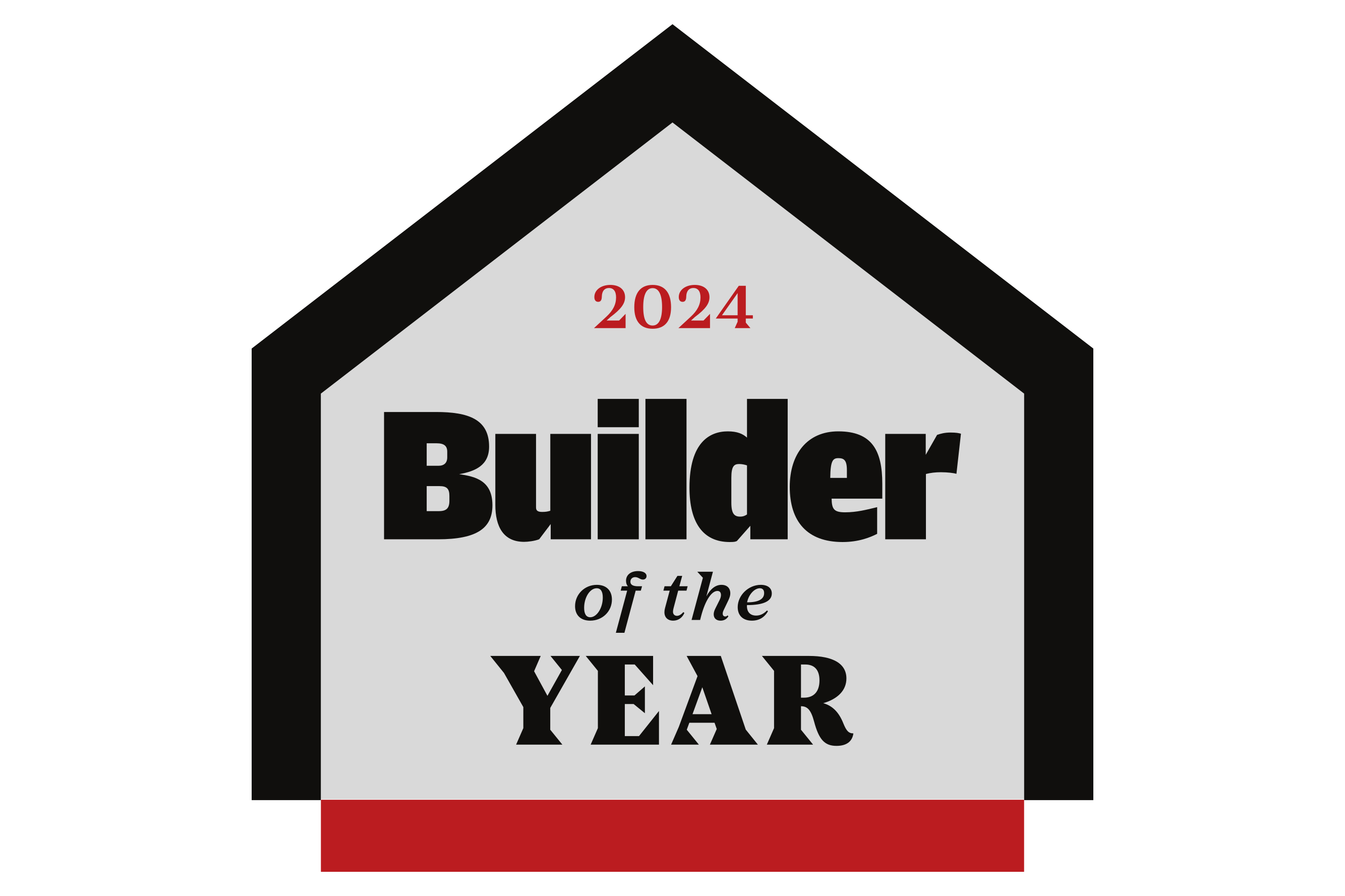- Floor Plans
- Wisteria II
Elevation A - Extended Porch

Description
Welcome to the Wisteria II, a beautifully designed single-story home offering the perfect combination of comfort, style, and functionality. Spanning 1,831 square feet, this thoughtfully crafted layout includes three spacious bedrooms and two full bathrooms, making it an ideal choice for growing families, downsizers, or anyone seeking the ease of single-level living.
As you step inside, you'll be greeted by an open-concept living area that seamlessly connects the living room, dining room, and kitchen, creating a warm and inviting atmosphere that’s perfect for everyday living and entertaining alike. The kitchen features an oversized pantry for abundant storage, and an optional island adds extra prep space and casual seating for family or guests.
The owner’s suite is a private retreat tucked away from the secondary bedrooms, highlighted by a stunning vaulted ceiling that enhances the sense of space and elegance. The en-suite bath and ample closet space provide all the comforts you desire.
Outdoor living is just as enjoyable with a welcoming front porch and a covered rear patio, offering the perfect setting to enjoy morning coffee or unwind in the evening. A two-car garage provides convenience and extra storage.
With its blend of modern design and classic charm, the Wisteria II is the kind of home you’ll fall in love with the moment you walk through the door.
Elevations

Elevation A - Extended Porch

Elevation A

Elevation B - Extended Porch

Elevation B

Elevation B6 - Extended Porch

Elevation B6

Elevation C - Opt. Extended Porch

Elevation C

Elevation D2 - Opt. Extended Porch

Elevation D2

Elevation D4 - Opt. Extended Porch

Elevation D4

Elevation E - Opt. Extended Porch

Elevation E

Elevation E4 - Opt. Extended Porch

Elevation E4

Elevation F - Opt. Extended Porch

Elevation F

Elevation F6 - Opt. Extended Porch

Elevation F6
Floor Plan



Photo Gallery
Specifications
- PlanWisteria II
- Bedrooms3
- Full Baths2
- Sq Ft1,831
- Garages2-Car
- Master Bedroom LocationMain Floor
Available In These Communities
Avery Woods
Longs, SC 29568
3-4Beds
2-3Baths
2Car Garage
1-2Stories
1,400 - 2,720SQ FT
- Status: Active
- Priced From $299,990
- School District:
- Horry County
Beach Gardens
Conway, SC 29527
3-4Beds
2Baths
2Car Garage
1-2Stories
1,400 - 2,225SQ FT
- Status: Closeout
- Priced From $289,990
- School District:
- Horry County
Camellia Park
Thomson, GA 30824
3-5Beds
2-3Baths
2Car Garage
1-2Stories
1,661 - 3,040SQ FT
- Status: Active
- Priced From $280,900
- School District:
- McDuffe County School District
Edgefield
Loris, SC 29569
3-4Beds
2-3Baths
2-3Car Garage
1-2Stories
1,297 - 2,295SQ FT
- Status: Active
- Priced From $276,990
- School District:
- Horry County
Griffon Pointe
Lillington, NC 27546
3-5Beds
2-4Baths
2Car Garage
1-2Stories
1,773 - 3,137SQ FT
- Status: Closeout
- Priced From $404,500
- School District:
- Harnett County
Grissett Landing
Conway, SC 29526
3-5Beds
2-3Baths
2Car Garage
1-2Stories
1,400 - 2,407SQ FT
- Status: Closeout
- Priced From $305,900
- School District:
- Horry County
Heritage Bay
Sumter, SC 29150
3-5Beds
2-3Baths
2Car Garage
1-2Stories
1,831 - 3,206SQ FT
- Status: Active
- Priced From $297,900
- School District:
- Sumter County
Jackson Preserve
Sumter, SC 29153
3-5Beds
2-3Baths
2Car Garage
1-2Stories
1,773 - 3,040SQ FT
- Status: Active
- Priced From $280,900
- School District:
- Sumter 01
King Farm Estates
Aynor, SC 29511
3-4Beds
2-3Baths
2Car Garage
1-2Stories
1,408 - 2,554SQ FT
- Status: Active
- Priced From $294,990
- School District:
- Aynor
Lawton Ridge
Pendelton, SC 29652
3-5Beds
2-3Baths
2Car Garage
1-2Stories
1,629 - 3,000SQ FT
- Status: Active
- Priced From $315,900
- School District:
- Anderson 4
Lynbrook
Boiling Springs, SC 29316
3-4Beds
2-3Baths
2Car Garage
1-2Stories
1,773 - 3,040SQ FT
- Status: Active
- Priced From $312,900
- School District:
- Spartanburg District 2
Oak Grove
Conway, SC 29527
3-4Beds
2-3Baths
2-3Car Garage
1-2Stories
1,408 - 2,554SQ FT
- Status: Active
- Priced From $296,990
- School District:
- Horry County
Oak Hollow
Longs, SC 29568
3-4Beds
2-3Baths
2Car Garage
1-2Stories
1,411 - 2,225SQ FT
- Status: Active
- Priced From $295,990
- School District:
- Horry County
Portrait Hills
Aiken, SC 29801
3-5Beds
2-3Baths
2Car Garage
1-2Stories
1,629 - 3,206SQ FT
- Status: Active
- Priced From $280,900
- School District:
- Aiken County
Raglins Creek
Lugoff, SC 29078
3-5Beds
2-3Baths
2Car Garage
1-2Stories
1,733 - 3,040SQ FT
- Status: Active
- Priced From $304,400
- School District:
- Kershaw 01 School District
Rolling Hills
Prosperity, SC 29127
3 - 5Beds
2 - 3Baths
2Car Garage
1 - 2Stories
1,480 - 3,040SQ FT
- Status: Active
- Priced From $272,900
- School District:
- School District Of Newberry County
Rosinburg Glen
Zebulon, NC 27597
3-5Beds
2-3Baths
2Car Garage
1-2Stories
1,773 - 2,321SQ FT
- Status: Active
- Priced From $426,900
- School District:
- Wake County
Spring Haven
Florence, SC 29505
3-4Beds
2-3Baths
2-3Car Garage
1-2Stories
1,324 - 2,018SQ FT
- Status: Active
- Priced From $259,990
- School District:
- Florence 1
The Grove
Florence, SC 29501
3-4Beds
2-3Baths
2Car Garage
1-2Stories
1,773 - 3,005SQ FT
- Status: Closeout
- Priced From $337,900
- School District:
- Florence 01
Westfield
Conway, SC 29526
3-4Beds
2-3Baths
2-3Car Garage
1-2Stories
1,622 - 2,554SQ FT
- Status: Active
- Priced From $305,900
- School District:
- Aynor
Westwood Reserve
Conway, SC 29526
3-5Beds
2-3Baths
2Car Garage
1-2Stories
1,685 - 2,715SQ FT
- Status: Active
- Priced From $299,990
- School District:
- Conway










































































































