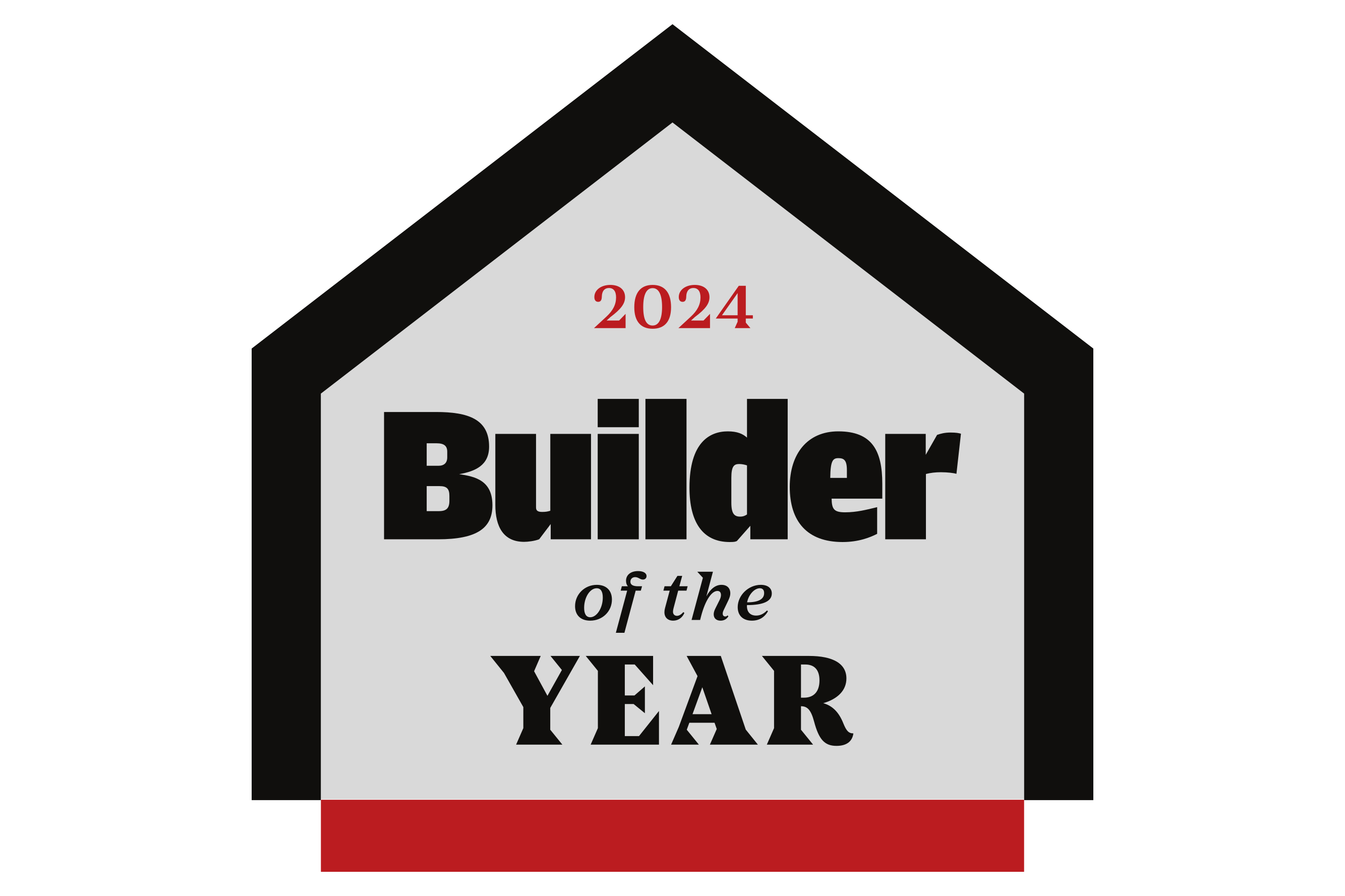- Floor Plans
- Briarwood II
Briarwood II A

Briarwood II
3Beds
2Full Baths
1Half Baths
1,597Sq Ft
1Car Garage
2Stories
Schedule A Showing
Description
The Briarwood II offers 1,597 square feet of comfortable living space, thoughtfully designed with three bedrooms and two-and-a-half bathrooms. This charming home features several exterior elevation options (A and B) showcasing different combinations of brick and siding, allowing you to personalize your home's curb appeal. The main level features an open-concept design that seamlessly connects the kitchen, living/dining area, and a powder room. The kitchen provides ample counter space and cabinets, and the living/dining area is spacious and bright, creating an inviting atmosphere. The private owner's suite is located on the ground floor, offering a tranquil retreat with a walk-in closet and en-suite bathroom, which features an optional tile shower. Two additional well-appointed bedrooms and a full bathroom are also situated on the second floor, ensuring that family members or guests have comfortable and private space. The Briarwood II is a perfect blend of open-concept living and private retreats, creating a home that is both stylish and functional.
Elevations

Briarwood II A

Briarwood II B

Briarwood II B6
Floor Plan


Photo Gallery
Video Gallery
Specifications
- PlanBriarwood II
- Bedrooms3
- Full Baths2
- Half Baths1
- Sq Ft1,597
- Garages1-Car
- Master Bedroom LocationMain Floor
Available In These Communities
Bent Creek Village
Thomson, GA 30824
3Beds
2.5Baths
1-2Car Garage
2Stories
1,326 - 2,013SQ FT
- Status: Active
- Priced From $244,900
- School District:
- McDuffie County
Bickley Station
Irmo, SC 29063
3Beds
2.5Baths
1-2Car Garage
2Stories
1,560 - 1,745SQ FT
- Status: Active
- Priced From $299,900
- School District:
- Lexington 0f School District
Springwood Grove
Central, SC 29630
3-5Beds
2-3Baths
2Car Garage
1-2Stories
1,400 - 2,362SQ FT
- Status: Active
- Priced From $281,900
- School District:
- Pickens County
Sylvan Park
Graniteville, SC 29829
3Beds
2Baths
1-2Car Garage
2Stories
1,448 - 1,990SQ FT
- Status: Active
- Priced From $252,900
- School District:
- Aiken County
White Oak Estates
Conway, SC 29526
2-3Beds
2Baths
0-1Car Garage
1-2Stories
905 - 1,745SQ FT
- Status: Closeout
- Priced From $287,900
- School District:
- Conway City



















































