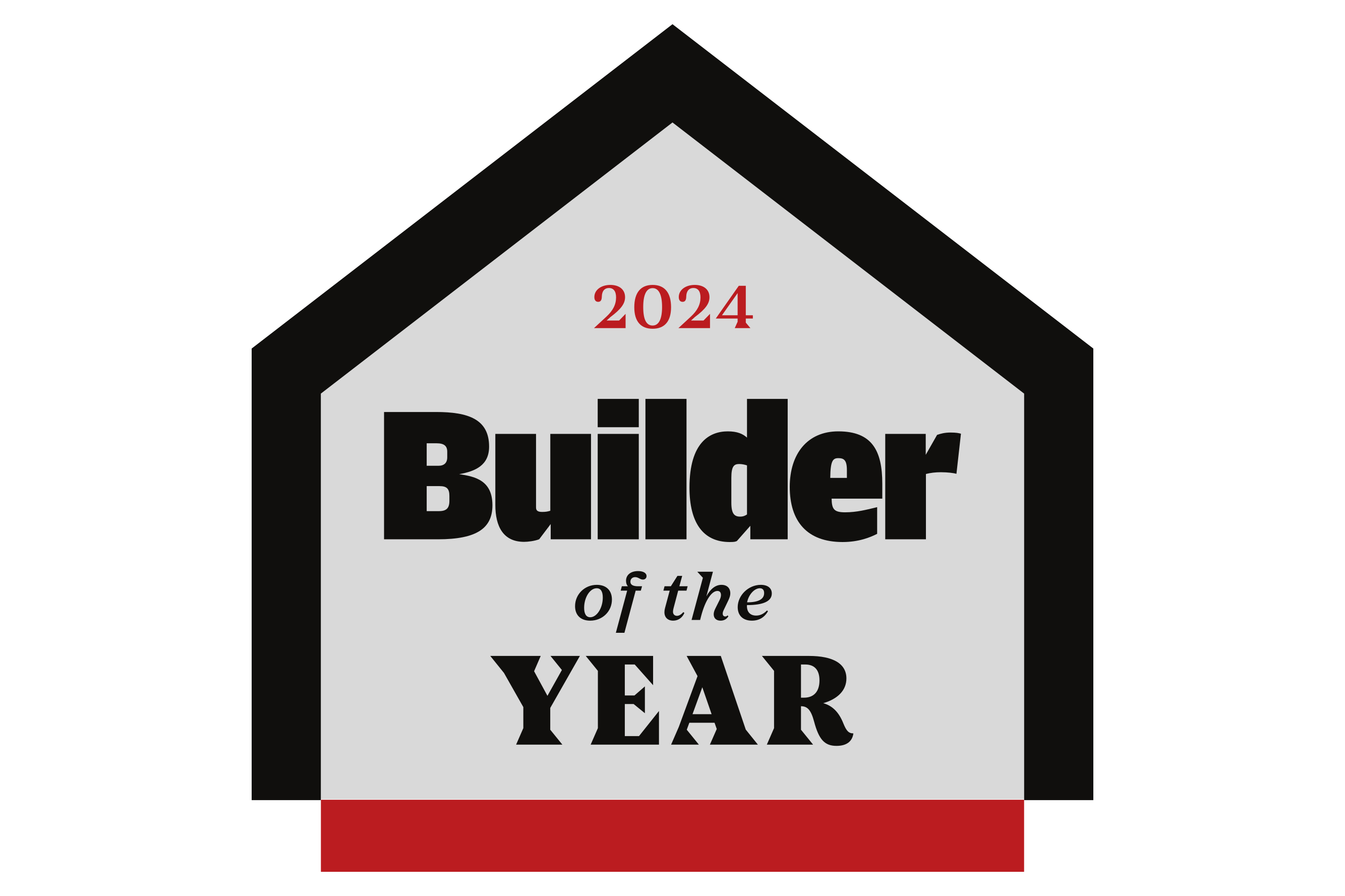- Floor Plans
- Buck Island II
Elevation A

Buck Island II
3Beds
2Full Baths
1Half Baths
1,795Sq Ft
2Car Garage
2Stories
Schedule A Showing
Description
The Buck Island II offers 1,795 square feet of comfortable living space, thoughtfully designed with three bedrooms and two-and-a-half bathrooms. Several exterior elevations are available, providing a variety of brick and stone options to personalize your home's exterior. The main level features an open floor plan, seamlessly connecting the spacious great room, dining area, and kitchen. A convenient powder room is also located on the main level. The private owner's suite is conveniently located upstairs, offering a tranquil retreat with a walk-in closet and en-suite bathroom, which includes options for a tile shower and a luxurious soaking tub. Two additional well-appointed bedrooms share a hall bathroom on the second floor. Optional upgrades include covered and screened patios, adding valuable outdoor living space. Fireplaces (both standard and stone) are available, adding warmth and ambiance. Optional upgrades also include a raised bar in the kitchen, tile showers, and upgraded laundry cabinets. The Buck Island II is a perfect blend of open-concept living and private retreats, creating a home that is both stylish and functional.
Elevations

Elevation A

Elevation A2

Elevation A6

Elevation B

Elevation B2

Elevation B6

Elevation C

Elevation C2

Elevation C6
Floor Plan



Photo Gallery
Video Gallery
Specifications
- PlanBuck Island II
- Bedrooms3
- Full Baths2
- Half Baths1
- Sq Ft1,795
- Garages2-Car
- Master Bedroom LocationMain Floor
Available In These Communities
Blythewood Farms
Blythewood, SC 29016
3-5Beds
2-3Baths
1-2Car Garage
1-2Stories
1,468 - 3,153SQ FT
- Status: Active
- Priced From $287,900
- School District:
- Richland 2
Camellia Park
Thomson, GA 30824
3-5Beds
2-3Baths
2Car Garage
1-2Stories
1,661 - 3,040SQ FT
- Status: Active
- Priced From $280,900
- School District:
- McDuffe County School District
Jackson Preserve
Sumter, SC 29153
3-5Beds
2-3Baths
2Car Garage
1-2Stories
1,773 - 3,040SQ FT
- Status: Active
- Priced From $280,900
- School District:
- Sumter 01
Portrait Hills
Aiken, SC 29801
3-5Beds
2-3Baths
2Car Garage
1-2Stories
1,629 - 3,206SQ FT
- Status: Active
- Priced From $280,900
- School District:
- Aiken County
Providence Station at Trolley Run
Aiken, SC 29801
3-5Beds
2-3Baths
2Car Garage
1-2Stories
1,675 - 2,705SQ FT
- Status: Active
- Priced From $277,900
- School District:
- Aiken County
Shiloh Trail
Wellford, SC 29385
3-5Beds
2-3Baths
2Car Garage
1-2Stories
1,622 - 3,040SQ FT
- Status: Active
- Priced From $283,900
- School District:
- Spartanburg District 5










































































