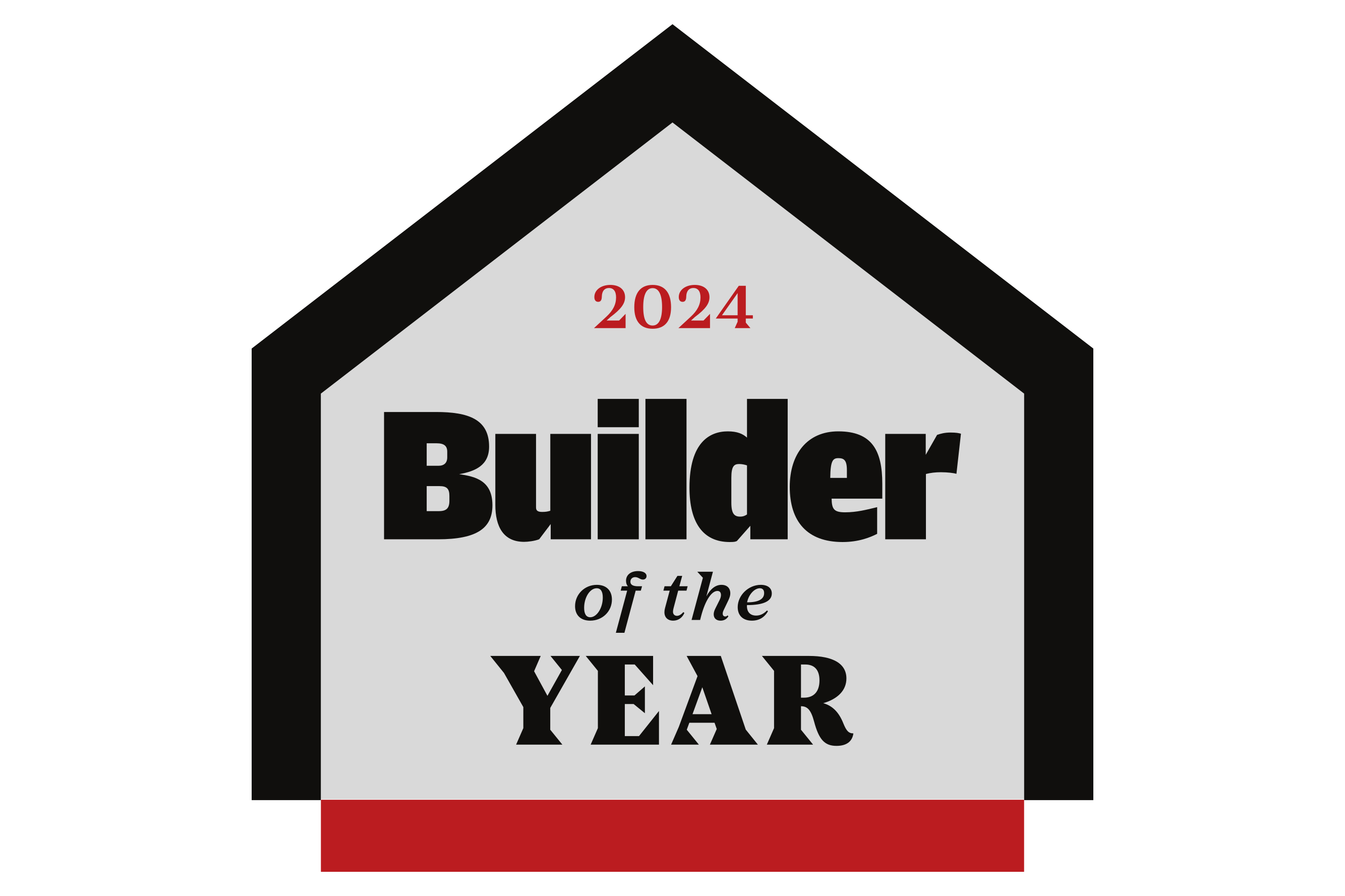- Floor Plans
- Courtney II
Elevation A

Description
NEW home plan that features 4 bedrooms and 2 bathrooms all on one level! Or choose to convert bedroom 2 into an office. Other design features like fireplace, tile shower in Owner’s Bath and laundry-built ins. This home includes a rear covered porch that has an option to screen.
Elevations

Elevation A

Elevation B

Elevation C
Floor Plan


Photo Gallery
Specifications
- PlanCourtney II
- Bedrooms4
- Full Baths2
- Sq Ft1,540
- Garages2-Car
- Master Bedroom LocationMain Floor
Available In These Communities
Avery Woods
Longs, SC 29568
3-4Beds
2-3Baths
2Car Garage
1-2Stories
1,400 - 2,720SQ FT
- Status: Active
- Priced From $299,990
- School District:
- Horry County
Beach Gardens
Conway, SC 29527
3-4Beds
2Baths
2Car Garage
1-2Stories
1,400 - 2,225SQ FT
- Status: Closeout
- Priced From $289,990
- School District:
- Horry County
Bickley Station
Irmo, SC 29063
3Beds
2.5Baths
1-2Car Garage
2Stories
1,560 - 1,745SQ FT
- Status: Active
- Priced From $299,900
- School District:
- Lexington 0f School District
Blythewood Farms
Blythewood, SC 29016
3-5Beds
2-3Baths
1-2Car Garage
1-2Stories
1,468 - 3,153SQ FT
- Status: Active
- Priced From $287,900
- School District:
- Richland 2
Briarfield
Conway, SC 29527
3-4Beds
2-2.5Baths
2Car Garage
1-2Stories
1,400 - 2,166SQ FT
- Status: Active
- Priced From $269,990
- School District:
- Aynor
Grissett Landing
Conway, SC 29526
3-5Beds
2-3Baths
2Car Garage
1-2Stories
1,400 - 2,407SQ FT
- Status: Closeout
- Priced From $305,900
- School District:
- Horry County
Peachtree Hills
Lexington, SC 29073
3-5Beds
2-3Baths
2Car Garage
1-2Stories
1,599 - 3,040SQ FT
- Status: Active
- Priced From $267,900
- School District:
- Lexington 01
Whiskey Run
New Ellenton, SC 29809
3-5Beds
2-3Baths
2Car Garage
1-2Stories
1,514 - 2,225SQ FT
- Status: Active
- Priced From $300,000
- School District:
- Aiken County































































































