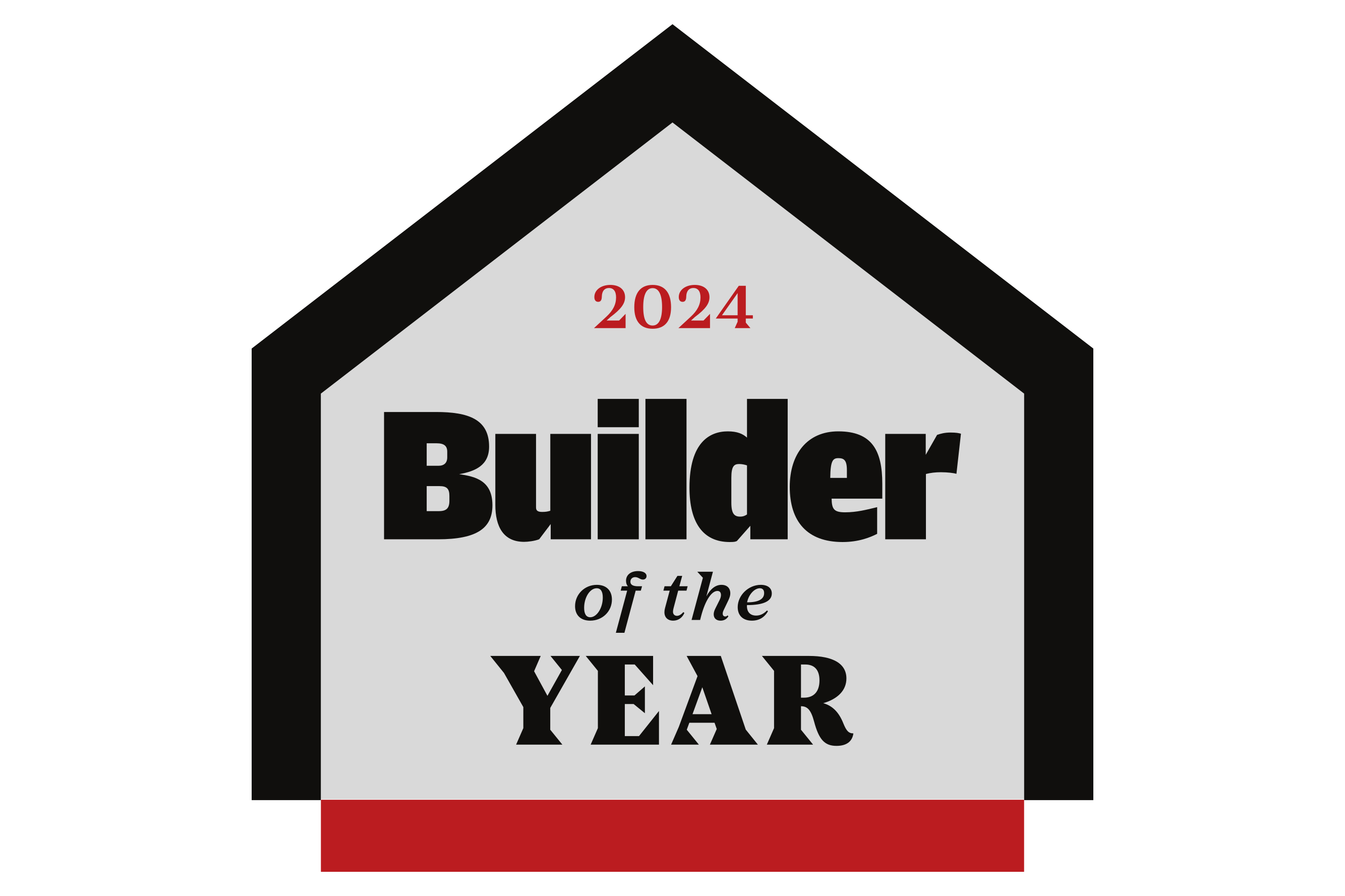- Floor Plans
- Sonoma II
Sonoma II A

Sonoma II
$519,900 - $519,900
Community: Griffon Pointe
5Beds
3Full Baths
1Half Baths
3,133Sq Ft
2Car Garage
2Stories
Schedule A Showing
Description
The Sonoma II is a spacious and thoughtfully designed two-story home offering an impressive 3,133 square feet of living space, perfectly suited for larger families or those who love to entertain. With five bedrooms, three full bathrooms, and an additional half bath, this home blends elegance and everyday functionality for a lifestyle of comfort and ease.
The heart of the home lies in its open-concept main level, where the expansive living, dining, and kitchen areas come together to create a seamless flow—ideal for both family gatherings and quiet evenings at home. The kitchen features the option for a raised bar, providing extra prep space and a casual spot for meals or conversation. Whether you're hosting a dinner party or preparing weeknight meals, this kitchen is designed to meet your needs.
The owner’s suite is located on the ground floor, offering a private retreat with a walk-in closet and a luxurious en-suite bath—conveniently tucked away from the bustle of the upstairs bedrooms. Upstairs, you’ll find four additional bedrooms and a versatile bonus room, perfect for a playroom, home office, media center, or guest space.
An attached two-car garage provides secure parking and additional storage, while the overall layout of the Sonoma II offers flexibility, space, and modern convenience in every corner.
If you’re looking for a home that balances room to grow with the thoughtful features today’s families need, the Sonoma II is a perfect fit.
Elevations

Sonoma II A

Sonoma II B
Floor Plan





Photo Gallery
Specifications
- PlanSonoma II
- Bedrooms5
- Full Baths3
- Half Baths1
- Sq Ft3,133
- Price$519,900
- CommunityGriffon Pointe
- Garages2-Car
- Master Bedroom LocationMain Floor
Available In These Communities
Blythewood Farms
Blythewood, SC 29016
3-5Beds
2-3Baths
1-2Car Garage
1-2Stories
1,468 - 3,153SQ FT
- Status: Active
- Priced From $287,900
- School District:
- Richland 2
Collins Cove
Chapin, SC 29036
3-5Beds
2-5Baths
2-4Car Garage
1-2Stories
2,061 - 4,188SQ FT
- Status: Active
- Priced From $405,900
- School District:
- Lexington 5
Edwards Ridge
Central, SC 29630
3-5Beds
2-3Baths
2Car Garage
1-2Stories
2,049 - 3,586SQ FT
- Status: Active
- Priced From $439,900
- School District:
- Pickens County
Griffon Pointe
Lillington, NC 27546
3-5Beds
2-4Baths
2Car Garage
1-2Stories
1,773 - 3,137SQ FT
- Status: Closeout
- Priced From $404,500
- School District:
- Harnett County
The Cove
Sumter, SC 29150
3-5Beds
2-5Baths
2Car Garage
1-2Stories
2,469 - 4,188SQ FT
- Status: Active
- Priced From $388,900
- School District:
- Sumter 01
Schools
- School Lillington Shaw Elementary
- School Harnett Central Middle Shcool
- School Harnett Central High School
Map & Directions
From Raleigh, take US-401 South/US-70 East to NC-42/NC-55 East. Follow NC-55 East. Turn right onto NC-210 S/W Depot St. Turn right onto US-421N/W Front St. Turn left onto Old US 421, Griffon Pointe is approximately 2 1/2 miles down on the left.




























































