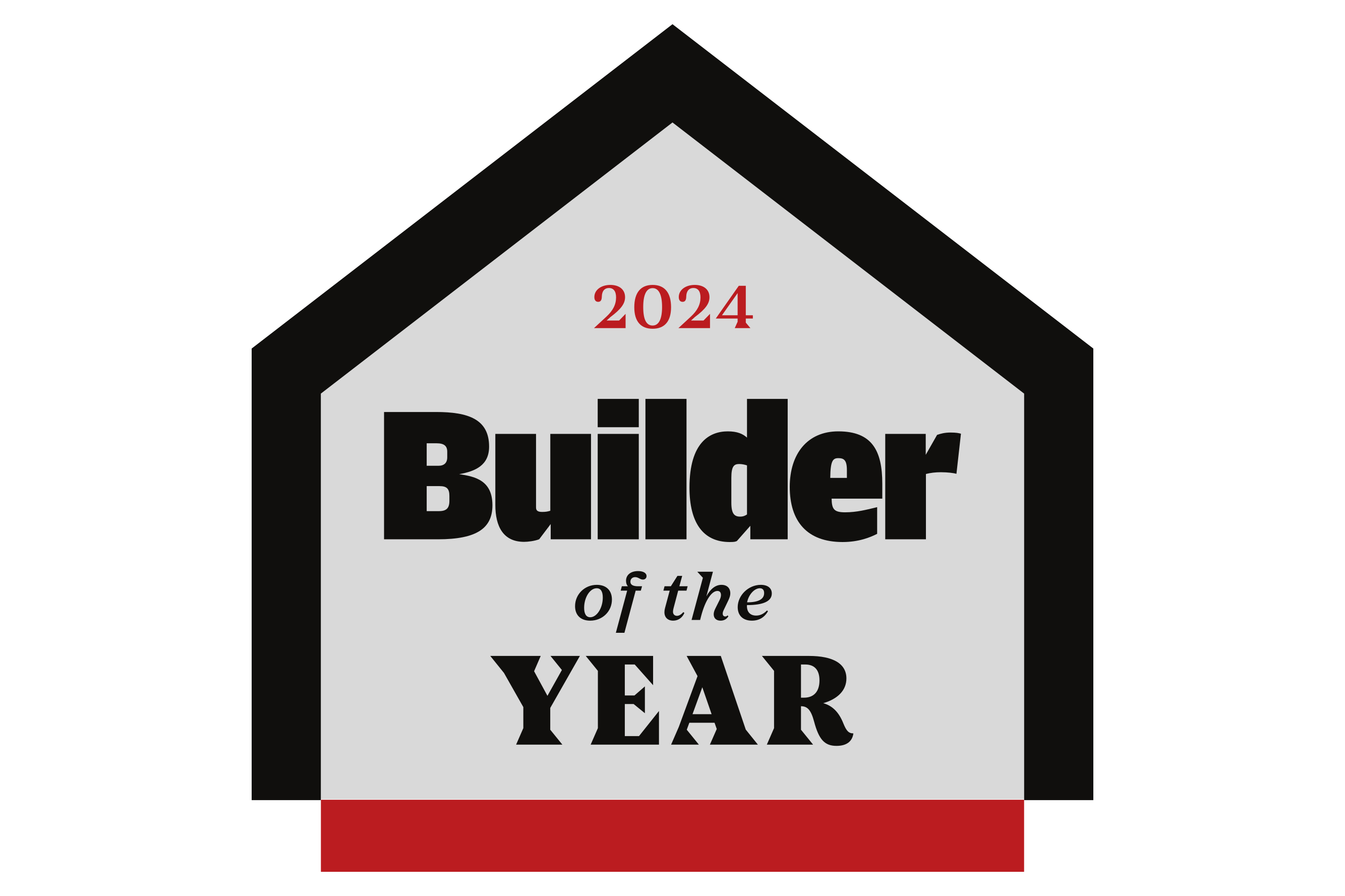- Floor Plans
- Marquis II
Marquis II A

Description
One story town home featuring large family room, open kitchen with designer cabinets, oversized pantry and granite countertops. Generous Owners’ suite with walk in closet and granite vanity. Two Secondary bedrooms with shared full bath included. Outdoor living area, perfect for grilling and entertaining. Includes single car garage.
Elevations

Marquis II A
Floor Plan

Photo Gallery
Video Gallery
Specifications
- PlanMarquis II
- Bedrooms3
- Full Baths2
- Sq Ft1,299
- Garages1-Car
- Master Bedroom LocationMain Floor
Available In This Community
Stillpointe
Sumter, SC 29154
3Beds
2-3Baths
1-2Car Garage
1Stories
1,299 - 1,515SQ FT
- Status: Active
- Priced From $214,900
- School District:
- Sumter 01



































