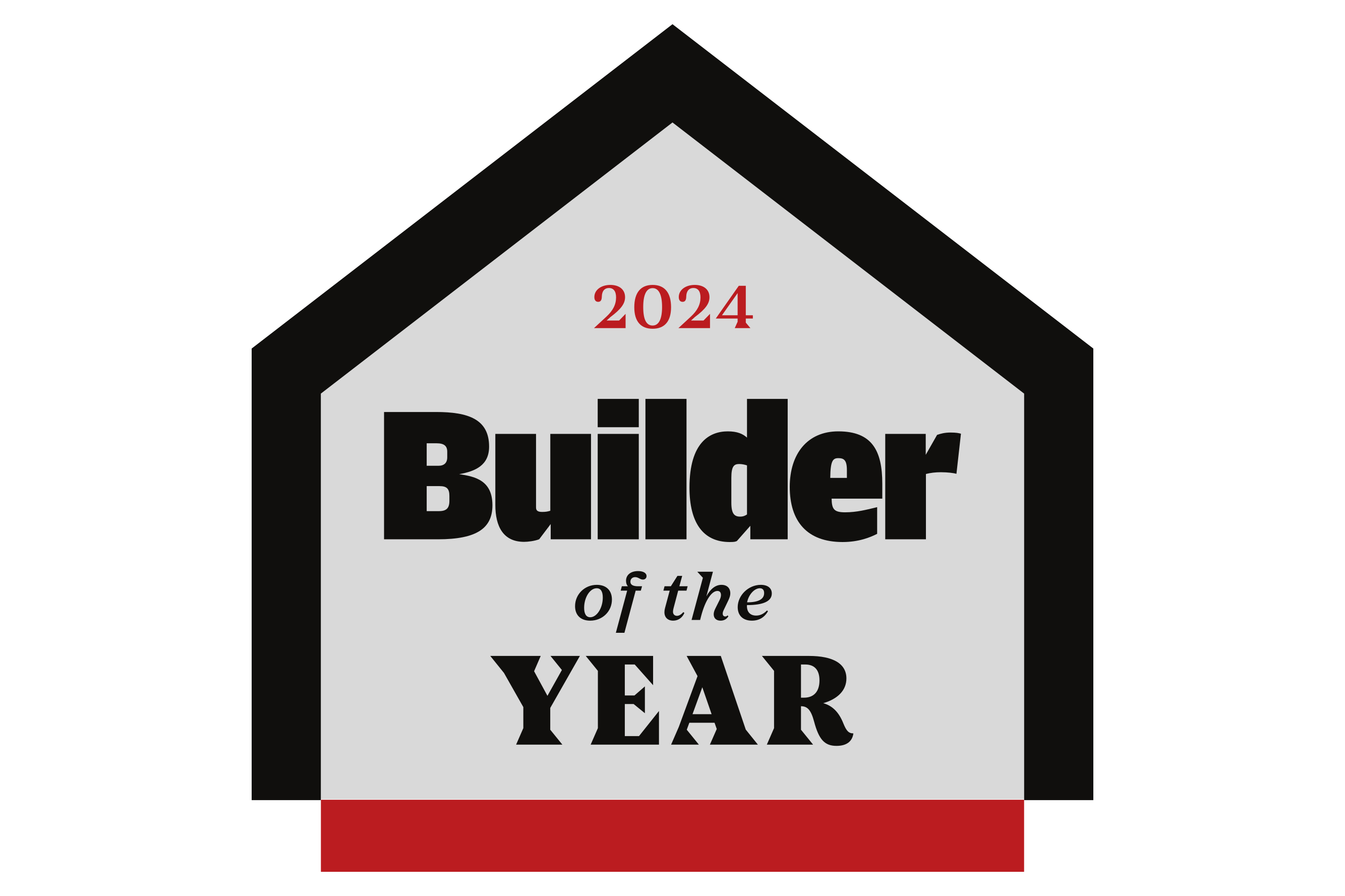- Floor Plans
- Talbot II
Talbot II A

Description
Welcome to the Talbot II, a beautifully crafted one-story home offering 1,629 square feet of smart, functional living space with all the comfort and style you’re looking for. With three bedrooms and two full bathrooms, this home is perfectly suited for families, couples, or anyone seeking the ease of single-level living in a modern, open-concept design.
At the heart of the Talbot II is a spacious, combined great room, dining room, and kitchen—creating a seamless flow that encourages connection and effortless entertaining. Whether you're preparing meals, hosting guests, or enjoying a quiet evening in, the open layout provides flexibility and comfort. An optional fireplace adds warmth and charm to the living space, perfect for cozy nights at home.
The kitchen is designed with convenience in mind and flows directly into the main living areas, allowing you to stay connected with family or friends. Just off the great room, you’ll find access to the backyard and the option to include a screened patio, ideal for outdoor dining or relaxing in the fresh air.
The owner’s suite and two additional bedrooms provide generous living space, with plenty of natural light and room to grow. A two-car attached garage ensures you have ample storage and parking, while a welcoming front porch adds curb appeal and a perfect spot to enjoy your morning coffee.
The Talbot II blends everyday functionality with timeless comfort, making it a perfect place to call home.
Elevations

Talbot II A

Talbot II A2

Talbot II A6

Talbot II B

Talbot II B2

Talbot II B6

Talbot II C

Talbot II C2

Talbot II C6

Talbot II D
Floor Plan










Photo Gallery
Specifications
- PlanTalbot II
- Bedrooms3
- Full Baths2
- Sq Ft1,629
- CommunityOak Hollow
- Garages2-Car
- Master Bedroom LocationMain Floor
Available In These Communities
Boykin Hills
Chapin, SC 29036
3-5Beds
2-3Baths
2Car Garage
1-2Stories
1,400 - 3,040SQ FT
- Status: Active
- Priced From $293,900
- School District:
- District 5 of Richland and Lexington
Halton Oaks
Spartanburg, SC 29303
3-5Beds
2.5-3Baths
2Car Garage
2Stories
1,612 - 3,040SQ FT
- Status: Active
- Priced From $269,900
- School District:
- Spartanburg District 7
Lawton Ridge
Pendelton, SC 29652
3-5Beds
2-3Baths
2Car Garage
1-2Stories
1,629 - 3,000SQ FT
- Status: Active
- Priced From $315,900
- School District:
- Anderson 4
Peachtree Hills
Lexington, SC 29073
3-5Beds
2-3Baths
2Car Garage
1-2Stories
1,599 - 3,040SQ FT
- Status: Active
- Priced From $272,900
- School District:
- Lexington 01
Portrait Hills
Aiken, SC 29801
3-5Beds
2-3Baths
2Car Garage
1-2Stories
1,629 - 3,206SQ FT
- Status: Active
- Priced From $280,900
- School District:
- Aiken County
Providence Station at Trolley Run
Aiken, SC 29801
3-5Beds
2-3Baths
2Car Garage
1-2Stories
1,675 - 2,705SQ FT
- Status: Active
- Priced From $277,900
- School District:
- Aiken County
Schools
- School Daisy Elementary School
- School Loris Middle School
- School Loris High School
Map & Directions
Heading northwest on SC-9 North toward its intersection with SC-905, turn right onto SC-905 North (Pireway Road) and drive .8 miles. Oak Hollow will be on your right.

















































