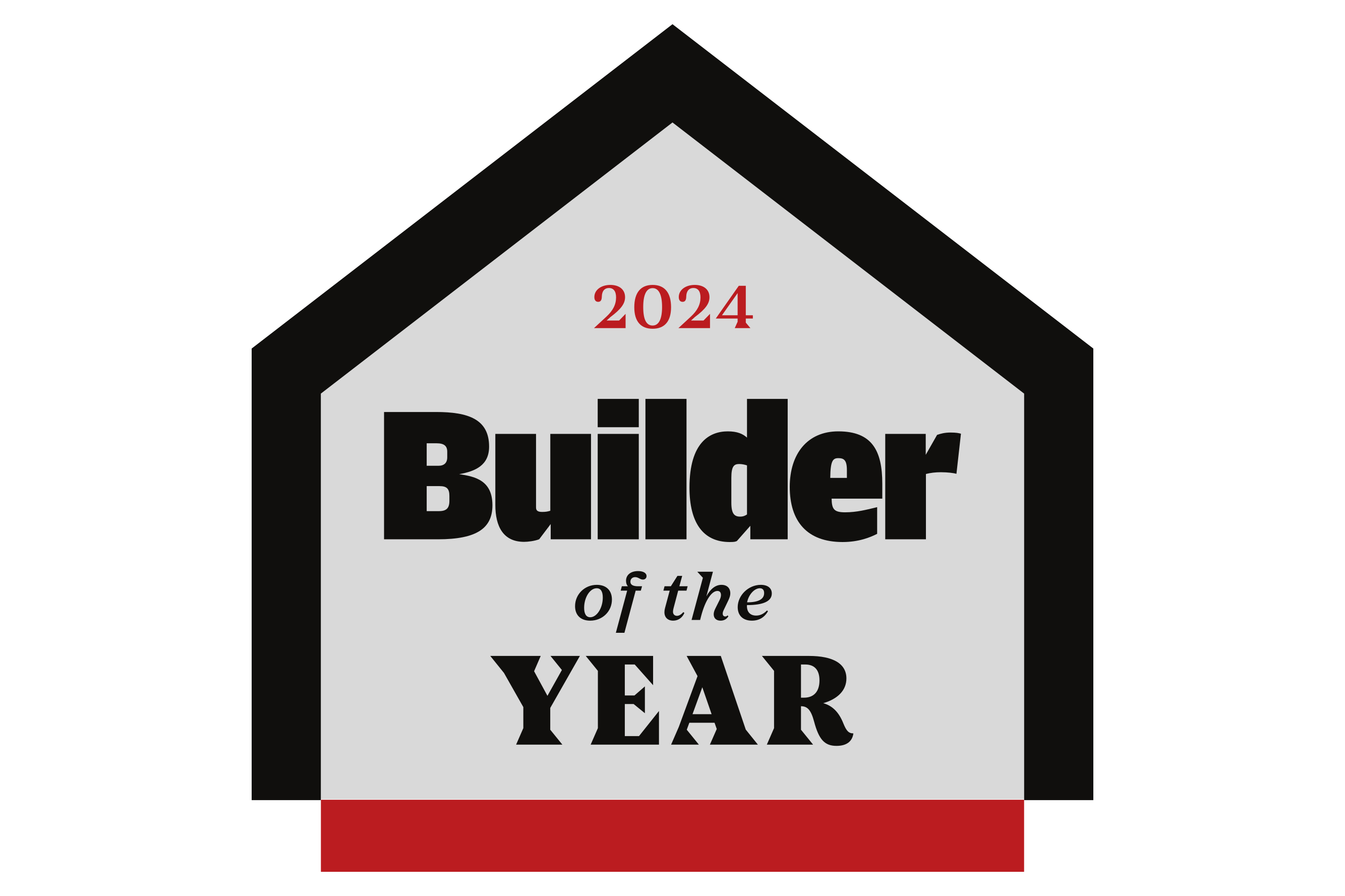- Floor Plans
- Carol II
Caroll II A

Description
The Carol II offers 2,519 square feet of comfortable living space, thoughtfully designed with three bedrooms and two-and-a-half bathrooms. Several exterior elevations are available, showcasing a variety of brick and architectural styles to complement your personal taste and neighborhood aesthetic. The main level features an open floor plan, seamlessly connecting the spacious great room, dining area, and kitchen. The kitchen offers ample counter space and cabinet storage and includes options for upgrades like a raised bar and deluxe kitchen finishes. A convenient powder room and laundry area are located on the main level. The private owner's suite is a luxurious retreat, featuring a large bedroom, walk-in closets, and an en-suite bathroom. Upstairs, two additional well-appointed bedrooms share a full bathroom. A significant extra is the optional bonus room, providing versatile space perfect for a home office, playroom, or guest suite. Optional upgrades include covered and screened patios to extend your living space outdoors.
Elevations

Caroll II A

Carol II A2

Carol II A4

Carol II B

Carol II B2

Carol II B4

Caroll II C

Carol II C3
Floor Plan

Photo Gallery
Video Gallery
Specifications
- PlanCarol II
- Bedrooms3
- Full Baths2
- Half Baths1
- Sq Ft2,469
- Garages2-Car
- Master Bedroom LocationMain Floor
Available In This Community
The Cove
Sumter, SC 29150
3-5Beds
2-5Baths
2Car Garage
1-2Stories
2,469 - 4,188SQ FT
- Status: Active
- Priced From $388,900
- School District:
- Sumter 01
























































