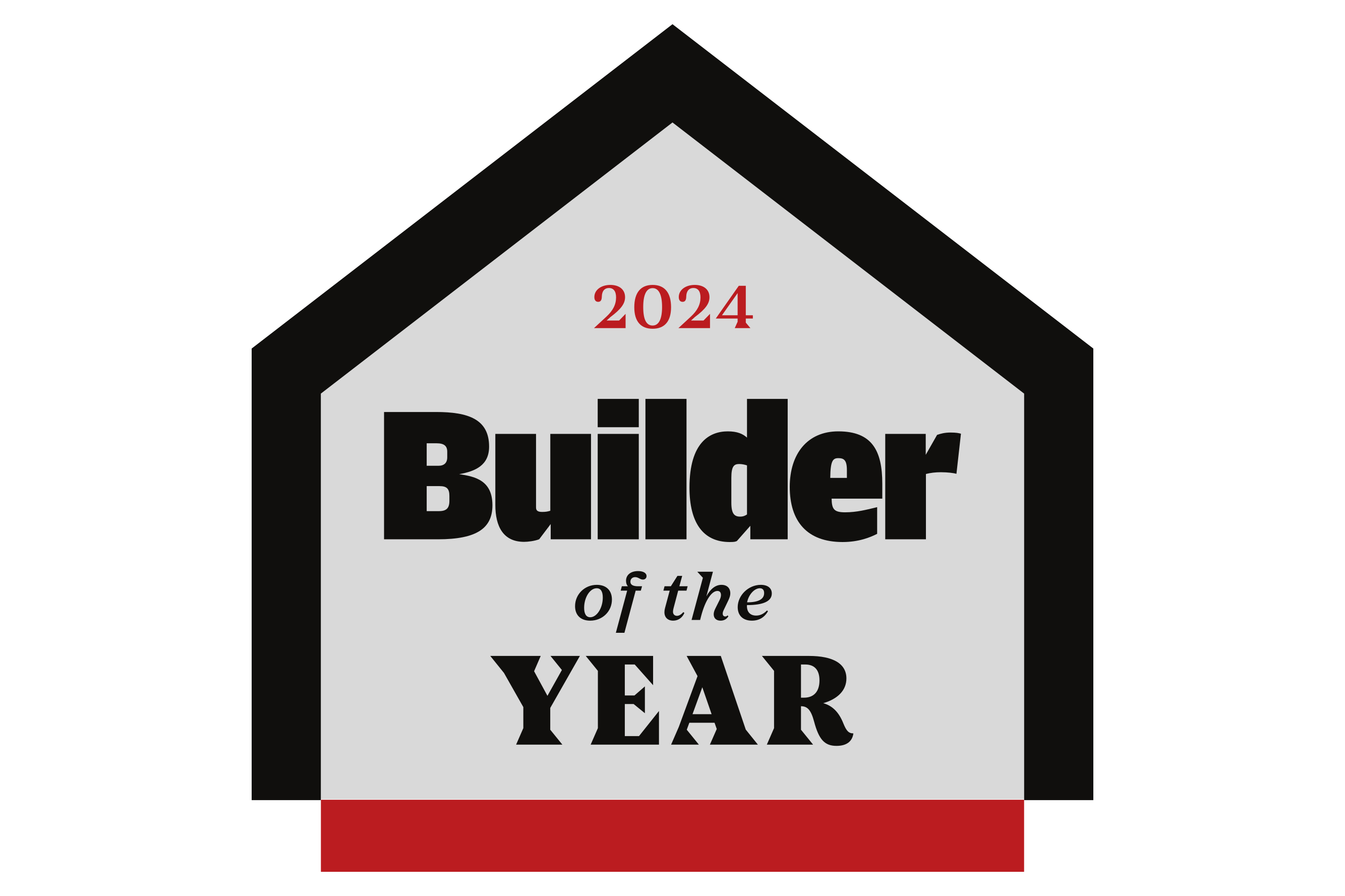- Floor Plans
- Victoria II
Victoria II A

Description
Discover the charm and comfort of the Victoria II, a thoughtfully designed single-story home that offers 1,515 square feet of well-appointed living space. With three bedrooms and three full bathrooms, this home offers both flexibility and functionality—perfect for families, downsizers, or anyone looking for the ease of single-level living.
Step through the front porch and into a welcoming open-concept layout that seamlessly unites the great room, dining area, and kitchen, creating a bright and spacious environment ideal for entertaining or relaxing with family. An optional fireplace adds a cozy touch, perfect for chilly evenings and creating a central focal point in the main living space.
The kitchen is designed with convenience in mind, offering modern features and an intuitive layout that keeps everything within easy reach. The adjacent dining area flows effortlessly into the covered rear patio, expanding your living space and offering the perfect spot for outdoor meals or quiet evenings.
The owner’s suite provides a peaceful retreat, complete with a walk-in closet and private en-suite bath, while two additional bedrooms and baths offer ample space for guests or family members. A two-car attached garage rounds out this efficient and elegant floor plan.
With its blend of style, practicality, and inviting living spaces, the Victoria II is a home you’ll be proud to call your own.
Elevations

Victoria II A

Victoria II B
Floor Plan

Specifications
- PlanVictoria II
- Bedrooms3
- Full Baths3
- Sq Ft1,515
- Garages2-Car
- Master Bedroom LocationMain Floor
Available In This Community
Stillpointe
Sumter, SC 29154
3Beds
2-3Baths
1-2Car Garage
1Stories
1,299 - 1,515SQ FT
- Status: Active
- Priced From $214,900
- School District:
- Sumter 01




